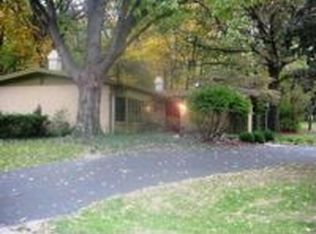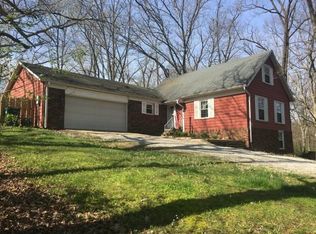Come out and enjoy the peaceful views from this 4 bedroom, 3 bathroom home situated on 1.66 acres in the Argenta-Oreana school district. Sit on the covered front porch or enjoy the view from the large deck; this home has as much to offer inside and out! This floor plan is perfect for entertaining. The open concept living room opens to the dining room and kitchen. The kitchen boasts new cabinetry, solid surface countertops, subway tile backsplash, stainless farmhouse sink, stainless steel appliances, all new lighting, breakfast bar, new pantry with barn door, and laminate flooring. The updates don't stop there, home has refinished hardwood floors, updated ceilings, bathrooms and lighting. This multi-functional floor plan allows for a master suite and family room on the upper level (with two balconies and new walk-in closet with sliding barn doors) or master suite on the main level-the choice is yours. Call today to schedule a showing.
This property is off market, which means it's not currently listed for sale or rent on Zillow. This may be different from what's available on other websites or public sources.

