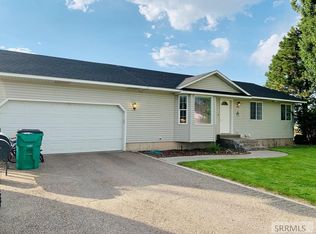Great new listing in Rigby! This home is situated on over 1/2 acre, tucked back in a nice subdivision between Rigby and Idaho Falls, giving you quick access to Highway 20. Stepping inside you are greeted with a bright living room featuring a large bay window and vaulted ceilings. Your kitchen and dining room feature all new LVP flooring, and the dining room has a door to access the large back patio giving you a great space to BBQ and enjoy the large backyard, another great feature is no neighbors behind you! Your kitchen has been treated to all new counter tops, and offers abundant oak cabinetry as well as a center island that has space for a breakfast bar. On the main level you will also find 3 bedrooms and 2 full bathrooms, all the bedrooms offer newer carpet and two tone paint and the bathrooms have been treated to new LVP flooring and counter tops. The master bedroom features vaulted ceilings, a walk in closet, and beautiful private bathroom. The basement is fully finished and provides you with 2 additional bedrooms, a gorgeous full bath dressed in custom tile work, as well as a finished laundry room and storage space.
This property is off market, which means it's not currently listed for sale or rent on Zillow. This may be different from what's available on other websites or public sources.
