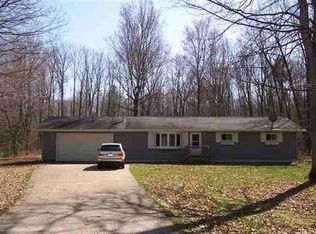Closed
$630,000
3853 COUNTY ROAD E, Junction City, WI 54443
5beds
3,280sqft
Single Family Residence
Built in 2012
6.24 Acres Lot
$658,500 Zestimate®
$192/sqft
$3,108 Estimated rent
Home value
$658,500
$573,000 - $751,000
$3,108/mo
Zestimate® history
Loading...
Owner options
Explore your selling options
What's special
Welcome to your private retreat!This custom, one-owner home features 5 bedrooms, 3.5 bathrooms, over 3,200 sq ft of beautifully finished living space, and flexible work-from-home options with a full office in the lower level and a convenient pocket office on the main floor. Throughout the home, you'll find custom cabinetry and rustic charmthat create a warm, inviting atmosphere. The main-level primary ensuite has been recently updated with a brand new walk-in shower, adding a touch of modern luxury. Set on 6+ scenic acres with a private boardwalk leading to the waterfront, this property offers space, serenity, and a strong connection to nature. Outdoor living is a dream here, with a welcoming front porch, a spacious covered deck, and additional covered entertaining space for all your gatherings. A 3-stall garage and large outbuilding , 32'x48' with a 14'x14' door, ensure plenty of room for your toys and tools. Conveniently located just 3 miles from Lake DuBay, this home is a rare blend of comfort, function, and timeless charm.,Back NE corner is on a stream, but it is not named.
Zillow last checked: 8 hours ago
Listing updated: July 14, 2025 at 05:20am
Listed by:
KEELY FELTZ 715-252-6443,
NEXTHOME PRIORITY
Bought with:
Keely A Feltz
Source: WIREX MLS,MLS#: 22501282 Originating MLS: Central WI Board of REALTORS
Originating MLS: Central WI Board of REALTORS
Facts & features
Interior
Bedrooms & bathrooms
- Bedrooms: 5
- Bathrooms: 4
- Full bathrooms: 3
- 1/2 bathrooms: 1
- Main level bedrooms: 1
Primary bedroom
- Level: Main
- Area: 192
- Dimensions: 12 x 16
Bedroom 2
- Level: Upper
- Area: 195
- Dimensions: 13 x 15
Bedroom 3
- Level: Upper
- Area: 195
- Dimensions: 13 x 15
Bedroom 4
- Level: Lower
- Area: 132
- Dimensions: 11 x 12
Bedroom 5
- Level: Lower
- Area: 99
- Dimensions: 9 x 11
Bathroom
- Features: Whirlpool
Dining room
- Level: Main
- Area: 140
- Dimensions: 14 x 10
Family room
- Level: Lower
- Area: 270
- Dimensions: 18 x 15
Kitchen
- Level: Main
- Area: 252
- Dimensions: 18 x 14
Living room
- Level: Main
- Area: 182
- Dimensions: 13 x 14
Heating
- Propane, Forced Air
Cooling
- Central Air
Appliances
- Included: Refrigerator, Range/Oven, Dishwasher, Microwave, Washer, Dryer, Water Softener, Humidifier
Features
- Ceiling Fan(s), Cathedral/vaulted ceiling, Walk-In Closet(s), High Speed Internet
- Flooring: Tile, Wood
- Windows: Window Coverings
- Basement: Partially Finished,Full,Concrete
Interior area
- Total structure area: 3,280
- Total interior livable area: 3,280 sqft
- Finished area above ground: 1,974
- Finished area below ground: 1,306
Property
Parking
- Total spaces: 3
- Parking features: 3 Car, Detached, Garage Door Opener
- Garage spaces: 3
Features
- Levels: One and One Half
- Stories: 1
- Patio & porch: Deck
- Has spa: Yes
- Spa features: Bath
- Waterfront features: Stream/Creek, Creek
Lot
- Size: 6.24 Acres
Details
- Additional structures: Storage
- Parcel number: 01625071507.06 & 07.08
- Zoning: Residential
- Special conditions: Arms Length
Construction
Type & style
- Home type: SingleFamily
- Architectural style: Other
- Property subtype: Single Family Residence
Materials
- Wood Siding, Other
- Roof: Shingle
Condition
- 11-20 Years
- New construction: No
- Year built: 2012
Utilities & green energy
- Sewer: Septic Tank, Mound Septic
- Water: Well
Community & neighborhood
Location
- Region: Junction City
- Municipality: Eau Pleine
Other
Other facts
- Listing terms: Arms Length Sale
Price history
| Date | Event | Price |
|---|---|---|
| 7/11/2025 | Sold | $630,000-6.7%$192/sqft |
Source: | ||
| 5/23/2025 | Pending sale | $674,900$206/sqft |
Source: | ||
| 5/23/2025 | Contingent | $674,900$206/sqft |
Source: | ||
| 5/15/2025 | Price change | $674,900-3.6%$206/sqft |
Source: | ||
| 4/9/2025 | Listed for sale | $699,900$213/sqft |
Source: | ||
Public tax history
| Year | Property taxes | Tax assessment |
|---|---|---|
| 2024 | $4,429 -0.5% | $398,400 |
| 2023 | $4,451 +20.5% | $398,400 +102.7% |
| 2022 | $3,692 | $196,500 |
Find assessor info on the county website
Neighborhood: 54443
Nearby schools
GreatSchools rating
- 6/10Kennedy Elementary SchoolGrades: K-6Distance: 6.3 mi
- 5/10Benjamin Franklin Junior High SchoolGrades: 7-9Distance: 11.8 mi
- 4/10Stevens Point Area Senior High SchoolGrades: 10-12Distance: 8.8 mi
Schools provided by the listing agent
- High: Stevens Point
- District: Stevens Point
Source: WIREX MLS. This data may not be complete. We recommend contacting the local school district to confirm school assignments for this home.
Get pre-qualified for a loan
At Zillow Home Loans, we can pre-qualify you in as little as 5 minutes with no impact to your credit score.An equal housing lender. NMLS #10287.
