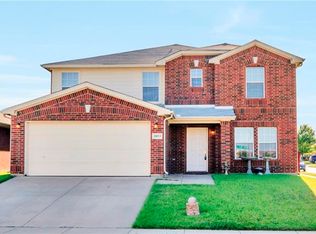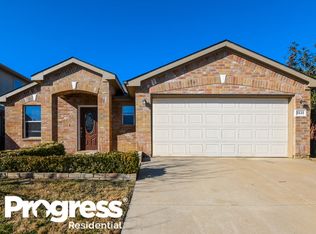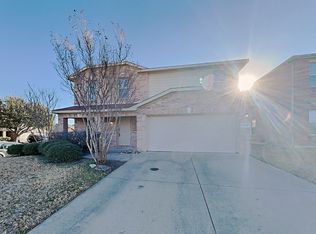Sold
Price Unknown
3853 Bandera Ranch Rd, Fort Worth, TX 76114
5beds
3,199sqft
Single Family Residence
Built in 2004
5,793.48 Square Feet Lot
$423,900 Zestimate®
$--/sqft
$2,981 Estimated rent
Home value
$423,900
$398,000 - $449,000
$2,981/mo
Zestimate® history
Loading...
Owner options
Explore your selling options
What's special
Welcome home! This well-designed 5-bedroom, 3.5-bathroom home offers plenty of space and a functional layout for comfortable living. The first floor boasts a bright and open floor plan, creating a seamless flow between the two spacious living areas, dining room, and oversized kitchen. The kitchen offers ample counter space, abundant cabinetry, and plenty of room for cooking and gathering. The primary suite is also located on the main level, providing a private retreat. Upstairs, four nicely sized bedrooms are thoughtfully arranged, while a separate, enclosed game room with an attached bathroom offers the perfect space for entertainment, a home office, or a private retreat. With multiple living spaces and a versatile layout, this home is ready to fit your needs. Don’t miss your chance to see it for yourself!
Zillow last checked: 8 hours ago
Listing updated: June 19, 2025 at 07:30pm
Listed by:
Dani Hampton 0626808 682-564-6448,
Real Broker, LLC 855-450-0442
Bought with:
Joshua Sprague
Monument Realty
Source: NTREIS,MLS#: 20867649
Facts & features
Interior
Bedrooms & bathrooms
- Bedrooms: 5
- Bathrooms: 4
- Full bathrooms: 3
- 1/2 bathrooms: 1
Primary bedroom
- Features: Ceiling Fan(s), Dual Sinks, En Suite Bathroom, Garden Tub/Roman Tub, Separate Shower, Walk-In Closet(s)
- Level: First
Bedroom
- Features: Ceiling Fan(s), Walk-In Closet(s)
- Level: Second
Bedroom
- Features: Ceiling Fan(s), Walk-In Closet(s)
- Level: Second
Bedroom
- Features: Ceiling Fan(s), Walk-In Closet(s)
- Level: Second
Bedroom
- Features: Ceiling Fan(s), Walk-In Closet(s)
- Level: Second
Game room
- Features: Ceiling Fan(s)
- Level: Second
Kitchen
- Features: Built-in Features
- Level: First
Living room
- Features: Ceiling Fan(s), Fireplace
- Level: First
Living room
- Features: Ceiling Fan(s)
- Level: First
Heating
- Central, Electric, Zoned
Cooling
- Central Air, Ceiling Fan(s), Electric, Zoned
Appliances
- Included: Dishwasher, Electric Cooktop, Electric Oven, Disposal, Microwave
- Laundry: Washer Hookup, Electric Dryer Hookup, Laundry in Utility Room
Features
- Decorative/Designer Lighting Fixtures, High Speed Internet, Open Floorplan, Cable TV, Walk-In Closet(s)
- Flooring: Ceramic Tile, Laminate
- Windows: Window Coverings
- Has basement: No
- Number of fireplaces: 1
- Fireplace features: Decorative, Electric, Living Room
Interior area
- Total interior livable area: 3,199 sqft
Property
Parking
- Total spaces: 2
- Parking features: Driveway, Garage Faces Front, Garage, Garage Door Opener
- Attached garage spaces: 2
- Has uncovered spaces: Yes
Features
- Levels: Two
- Stories: 2
- Pool features: None
- Fencing: Wood
Lot
- Size: 5,793 sqft
- Features: Corner Lot
Details
- Parcel number: 40393240
Construction
Type & style
- Home type: SingleFamily
- Architectural style: Traditional,Detached
- Property subtype: Single Family Residence
Materials
- Brick
- Foundation: Slab
- Roof: Composition
Condition
- Year built: 2004
Utilities & green energy
- Sewer: Public Sewer
- Water: Public
- Utilities for property: Sewer Available, Underground Utilities, Water Available, Cable Available
Community & neighborhood
Security
- Security features: Smoke Detector(s)
Community
- Community features: Curbs, Sidewalks
Location
- Region: Fort Worth
- Subdivision: Lost Creek Ranch North Add
Other
Other facts
- Listing terms: Cash,Conventional,FHA,VA Loan
- Road surface type: Asphalt
Price history
| Date | Event | Price |
|---|---|---|
| 4/24/2025 | Sold | -- |
Source: NTREIS #20867649 Report a problem | ||
| 4/7/2025 | Pending sale | $395,000$123/sqft |
Source: NTREIS #20867649 Report a problem | ||
| 4/3/2025 | Contingent | $395,000$123/sqft |
Source: NTREIS #20867649 Report a problem | ||
| 3/27/2025 | Price change | $395,000-1.3%$123/sqft |
Source: NTREIS #20867649 Report a problem | ||
| 3/15/2025 | Listed for sale | $400,000$125/sqft |
Source: NTREIS #20867649 Report a problem | ||
Public tax history
Tax history is unavailable.
Neighborhood: The Ranches
Nearby schools
GreatSchools rating
- 8/10J Lyndal Hughes Elementary SchoolGrades: PK-5Distance: 0.2 mi
- 8/10John M Tidwell Middle SchoolGrades: 6-8Distance: 0.4 mi
- 8/10Byron Nelson High SchoolGrades: 9-12Distance: 5.1 mi
Schools provided by the listing agent
- Elementary: Hughes
- Middle: John M Tidwell
- High: Byron Nelson
- District: Northwest ISD
Source: NTREIS. This data may not be complete. We recommend contacting the local school district to confirm school assignments for this home.
Get a cash offer in 3 minutes
Find out how much your home could sell for in as little as 3 minutes with a no-obligation cash offer.
Estimated market value$423,900
Get a cash offer in 3 minutes
Find out how much your home could sell for in as little as 3 minutes with a no-obligation cash offer.
Estimated market value
$423,900


