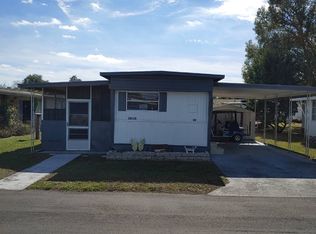Sold for $72,500 on 09/05/25
$72,500
38526 Remora Ave, Zephyrhills, FL 33542
2beds
720sqft
Mobile Home
Built in 1968
3,646 Square Feet Lot
$72,200 Zestimate®
$101/sqft
$1,235 Estimated rent
Home value
$72,200
$66,000 - $79,000
$1,235/mo
Zestimate® history
Loading...
Owner options
Explore your selling options
What's special
Charming 2-bedroom, 1-bath mobile home comes furnished in the sought-after 55+ Sleepy Hollow Community! The covered porch welcomes you into the Florida Room that will easily become one of your favorite spots. Enjoy the sunny Florida Room with A/C vents, perfect for relaxing year-round. The open kitchen offers ample cabinet space, and the split-bedroom layout provides added privacy. The upgraded carport with insulated panels leads to a spacious storage shed. A generous laundry area features washer & dryer only 1 year old and extra storage. From here you can access a woodshop with a workbench and shelving. Furniture included in purchase, including both hide-a-bed couches. Take advantage of community amenities like the swimming pool and shuffleboard courts. Home comes with a Community Share. Schedule your visit today!
Zillow last checked: 8 hours ago
Listing updated: September 05, 2025 at 01:03pm
Listing Provided by:
Allison Vaughn 813-563-7915,
TOOLBOX SISTERS REALTY LLC 813-563-7915,
Amanda Vaughn 813-563-7915,
TOOLBOX SISTERS REALTY LLC
Bought with:
Amanda Vaughn, 3331057
TOOLBOX SISTERS REALTY LLC
Source: Stellar MLS,MLS#: TB8354908 Originating MLS: Suncoast Tampa
Originating MLS: Suncoast Tampa

Facts & features
Interior
Bedrooms & bathrooms
- Bedrooms: 2
- Bathrooms: 1
- Full bathrooms: 1
Primary bedroom
- Features: Built-in Closet
- Level: First
- Area: 99 Square Feet
- Dimensions: 9x11
Bedroom 2
- Features: Built-in Closet
- Level: First
- Area: 113.3 Square Feet
- Dimensions: 10.3x11
Florida room
- Level: First
- Area: 230.86 Square Feet
- Dimensions: 9.7x23.8
Kitchen
- Level: First
- Area: 151.8 Square Feet
- Dimensions: 11x13.8
Living room
- Level: First
- Area: 154 Square Feet
- Dimensions: 11x14
Heating
- Central, Electric
Cooling
- Central Air
Appliances
- Included: Dishwasher, Disposal, Dryer, Ice Maker, Microwave, Range, Refrigerator, Washer
- Laundry: Laundry Room
Features
- Ceiling Fan(s), Eating Space In Kitchen, Split Bedroom, Thermostat
- Flooring: Carpet, Laminate, Linoleum
- Windows: Blinds, Window Treatments
- Has fireplace: No
- Furnished: Yes
Interior area
- Total structure area: 1,147
- Total interior livable area: 720 sqft
Property
Parking
- Total spaces: 2
- Parking features: Driveway
- Carport spaces: 2
- Has uncovered spaces: Yes
Features
- Levels: One
- Stories: 1
- Exterior features: Lighting, Storage
Lot
- Size: 3,646 sqft
Details
- Parcel number: 0226210260000000840
- Zoning: M2
- Special conditions: None
Construction
Type & style
- Home type: MobileManufactured
- Property subtype: Mobile Home
Materials
- Metal Siding, Wood Frame
- Foundation: Crawlspace
- Roof: Membrane
Condition
- New construction: No
- Year built: 1968
Utilities & green energy
- Sewer: Public Sewer
- Water: Public
- Utilities for property: Cable Available
Community & neighborhood
Security
- Security features: Smoke Detector(s)
Community
- Community features: Buyer Approval Required, Clubhouse, Community Mailbox, Deed Restrictions, Pool
Senior living
- Senior community: Yes
Location
- Region: Zephyrhills
- Subdivision: SLEEPY HOLLOW MOBILE ESTATES
HOA & financial
HOA
- Has HOA: Yes
- HOA fee: $120 monthly
- Amenities included: Clubhouse, Pool, Recreation Facilities, Shuffleboard Court, Storage
- Services included: Common Area Taxes, Community Pool, Maintenance Grounds, Pool Maintenance, Private Road, Recreational Facilities
- Association name: Sleepy Hollow Mobile Estates
Other fees
- Pet fee: $0 monthly
Other financial information
- Total actual rent: 0
Other
Other facts
- Body type: Single Wide
- Listing terms: Cash
- Ownership: Co-op
- Road surface type: Paved
Price history
| Date | Event | Price |
|---|---|---|
| 9/5/2025 | Sold | $72,500-9.3%$101/sqft |
Source: | ||
| 8/28/2025 | Pending sale | $79,900$111/sqft |
Source: | ||
| 5/17/2025 | Price change | $79,900-6%$111/sqft |
Source: | ||
| 2/26/2025 | Listed for sale | $85,000+306.7%$118/sqft |
Source: | ||
| 3/1/2003 | Sold | $20,900$29/sqft |
Source: Agent Provided | ||
Public tax history
| Year | Property taxes | Tax assessment |
|---|---|---|
| 2024 | $1,186 +5.3% | $47,352 +6.7% |
| 2023 | $1,126 +13.7% | $44,382 +8.4% |
| 2022 | $991 +7.9% | $40,929 +10% |
Find assessor info on the county website
Neighborhood: 33542
Nearby schools
GreatSchools rating
- 3/10Woodland Elementary SchoolGrades: PK-5Distance: 0.4 mi
- 3/10Raymond B. Stewart Middle SchoolGrades: 6-8Distance: 0.9 mi
- 2/10Zephyrhills High SchoolGrades: 9-12Distance: 0.2 mi
Get a cash offer in 3 minutes
Find out how much your home could sell for in as little as 3 minutes with a no-obligation cash offer.
Estimated market value
$72,200
Get a cash offer in 3 minutes
Find out how much your home could sell for in as little as 3 minutes with a no-obligation cash offer.
Estimated market value
$72,200
