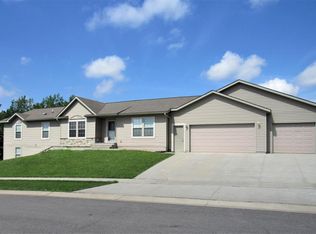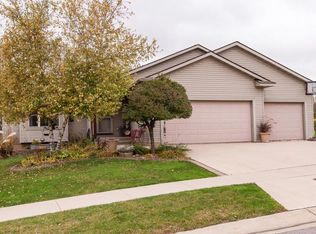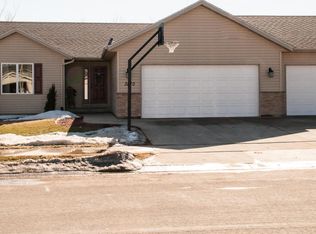Closed
$430,000
3852 Winesap Dr NW, Rochester, MN 55901
4beds
2,196sqft
Single Family Residence
Built in 2016
0.31 Acres Lot
$444,800 Zestimate®
$196/sqft
$2,614 Estimated rent
Home value
$444,800
$414,000 - $480,000
$2,614/mo
Zestimate® history
Loading...
Owner options
Explore your selling options
What's special
Beautifully maintained home in NW Rochester with a finished basement featuring bedrooms, a bathroom, and quality finishes. Enjoy the spacious deck (stained 2024), concrete patio, and a cozy firepit area perfect for outdoor entertaining. Upgrades include a new washer & dryer (2022), microwave (2024), and fresh interior paint (2025). Extra perks: 3-stall garage with boat pad & opener, landscaped yard, and a quiet, sought-after location. Move-in ready with thoughtful improvements throughout!
Zillow last checked: 8 hours ago
Listing updated: June 25, 2025 at 06:40am
Listed by:
Josh Huglen 507-250-6194,
Real Broker, LLC.
Bought with:
Renee L Heintz
Century 21 Affiliated Rochester
Source: NorthstarMLS as distributed by MLS GRID,MLS#: 6702935
Facts & features
Interior
Bedrooms & bathrooms
- Bedrooms: 4
- Bathrooms: 3
- Full bathrooms: 3
Bedroom 1
- Level: Main
Bedroom 2
- Level: Main
Bedroom 3
- Level: Lower
Bedroom 4
- Level: Lower
Dining room
- Level: Main
Kitchen
- Level: Main
Living room
- Level: Main
Heating
- Forced Air
Cooling
- Central Air
Appliances
- Included: Dishwasher, Dryer, Microwave, Range, Refrigerator, Washer
Features
- Basement: Block,Daylight,Full,Walk-Out Access
- Has fireplace: No
Interior area
- Total structure area: 2,196
- Total interior livable area: 2,196 sqft
- Finished area above ground: 1,098
- Finished area below ground: 998
Property
Parking
- Total spaces: 3
- Parking features: Attached, Concrete, Garage Door Opener
- Attached garage spaces: 3
- Has uncovered spaces: Yes
Accessibility
- Accessibility features: None
Features
- Levels: One
- Stories: 1
- Patio & porch: Deck, Patio
Lot
- Size: 0.31 Acres
- Features: Many Trees
Details
- Foundation area: 1098
- Parcel number: 740811059849
- Zoning description: Residential-Single Family
Construction
Type & style
- Home type: SingleFamily
- Property subtype: Single Family Residence
Materials
- Vinyl Siding
- Roof: Asphalt
Condition
- Age of Property: 9
- New construction: No
- Year built: 2016
Utilities & green energy
- Electric: Circuit Breakers
- Gas: Natural Gas
- Sewer: City Sewer/Connected
- Water: City Water/Connected
Community & neighborhood
Location
- Region: Rochester
- Subdivision: Orchard Ridge 1st Add
HOA & financial
HOA
- Has HOA: No
Other
Other facts
- Road surface type: Paved
Price history
| Date | Event | Price |
|---|---|---|
| 6/24/2025 | Sold | $430,000-1.1%$196/sqft |
Source: | ||
| 5/7/2025 | Pending sale | $435,000$198/sqft |
Source: | ||
| 4/25/2025 | Listed for sale | $435,000+80.5%$198/sqft |
Source: | ||
| 7/13/2016 | Sold | $241,000+1.5%$110/sqft |
Source: | ||
| 5/23/2016 | Pending sale | $237,500$108/sqft |
Source: Elcor Realty of Rochester, Inc. #4069916 Report a problem | ||
Public tax history
| Year | Property taxes | Tax assessment |
|---|---|---|
| 2025 | $4,308 +8.7% | $317,600 +4.2% |
| 2024 | $3,964 | $304,800 -2.8% |
| 2023 | -- | $313,500 -3.6% |
Find assessor info on the county website
Neighborhood: Northwest Rochester
Nearby schools
GreatSchools rating
- 5/10Sunset Terrace Elementary SchoolGrades: PK-5Distance: 3.8 mi
- 3/10Dakota Middle SchoolGrades: 6-8Distance: 1.2 mi
- 5/10John Marshall Senior High SchoolGrades: 8-12Distance: 4.3 mi
Schools provided by the listing agent
- Elementary: Sunset Terrace
- Middle: Dakota
- High: John Marshall
Source: NorthstarMLS as distributed by MLS GRID. This data may not be complete. We recommend contacting the local school district to confirm school assignments for this home.
Get a cash offer in 3 minutes
Find out how much your home could sell for in as little as 3 minutes with a no-obligation cash offer.
Estimated market value$444,800
Get a cash offer in 3 minutes
Find out how much your home could sell for in as little as 3 minutes with a no-obligation cash offer.
Estimated market value
$444,800


