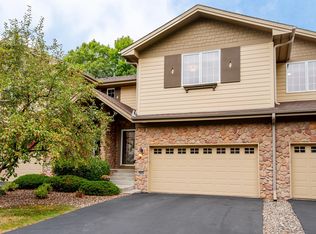Beautiful one-level living in this sharp end unit, upgraded townhome with finished walkout LL. Everything you need on one level. Quality staggered cabinets and crown molding in kitchen/dining, hardwood floors, mission style doors and newer SS appliances. Owner's suite with jetted tub, double-sink vanity, custom walk-in closet. All baths have ceramic tile. Front and back decks, balcony & LL patio. Gas FP with built-in cabinet surround, ceiling fans, BR3/office no closet. Main floor laundry and large pantry off kitchen. LL BR has walk-in closet. Large family room with 9ft ceilings, 3/4 ceramic bath walkout to patio. Garage is sheet-rocked, insulated, has heater. Quiet street surrounded by mature trees. Great condition and private wooded view.
This property is off market, which means it's not currently listed for sale or rent on Zillow. This may be different from what's available on other websites or public sources.
