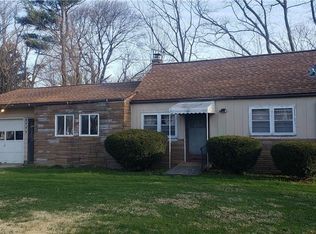Sold for $196,000
$196,000
3852 Hereford Rd, Erie, PA 16510
4beds
1,600sqft
Single Family Residence
Built in 1976
9,583.2 Square Feet Lot
$253,300 Zestimate®
$123/sqft
$2,021 Estimated rent
Home value
$253,300
$241,000 - $268,000
$2,021/mo
Zestimate® history
Loading...
Owner options
Explore your selling options
What's special
4 Bedroom Split Foyer Home in Harborcreek. Two full baths one on each floor. New Kitchen appliances. Spacious lower-level family room W/ Beautiful Brick Fireplace. Double Deck Off of Eat-In Kitchen. Large shed with electric.
Zillow last checked: 8 hours ago
Listing updated: July 10, 2023 at 09:31am
Listed by:
Lisa Murdick (814)833-1000,
Howard Hanna Erie Airport
Bought with:
Dan Cruz, RS357852
Agresti Real Estate
Source: GEMLS,MLS#: 167582Originating MLS: Greater Erie Board Of Realtors
Facts & features
Interior
Bedrooms & bathrooms
- Bedrooms: 4
- Bathrooms: 2
- Full bathrooms: 2
Bedroom
- Level: Lower
- Dimensions: 11x11
Bedroom
- Level: Lower
- Dimensions: 10x14
Bedroom
- Level: First
- Dimensions: 11x12
Bedroom
- Level: First
- Dimensions: 10x14
Family room
- Description: Fireplace
- Level: Lower
- Dimensions: 11x23
Other
- Level: First
Other
- Level: Lower
Kitchen
- Description: Eatin
- Level: First
- Dimensions: 9x15
Living room
- Level: First
- Dimensions: 13x16
Heating
- Gas, Hot Water
Cooling
- None
Appliances
- Included: Dishwasher, Disposal, Gas Oven, Gas Range, Microwave, Refrigerator
Features
- Ceiling Fan(s), Cable TV
- Flooring: Carpet, Laminate, Vinyl
- Basement: Full,Finished
- Number of fireplaces: 1
- Fireplace features: Wood Burning
Interior area
- Total structure area: 1,600
- Total interior livable area: 1,600 sqft
Property
Parking
- Total spaces: 2
- Parking features: Attached, Garage Door Opener
- Attached garage spaces: 2
Features
- Levels: Multi/Split
- Exterior features: Storage
Lot
- Size: 9,583 sqft
- Dimensions: 80 x 120 x 0 x 0
- Features: Level
Details
- Additional structures: Shed(s)
- Parcel number: 27047186.0035.00
- Zoning description: R-1
- Other equipment: Satellite Dish
Construction
Type & style
- Home type: SingleFamily
- Architectural style: Split-Foyer
- Property subtype: Single Family Residence
Materials
- Vinyl Siding
- Roof: Composition
Condition
- Good Condition,Resale
- Year built: 1976
Utilities & green energy
- Sewer: Public Sewer
- Water: Public
Community & neighborhood
Location
- Region: Erie
HOA & financial
Other fees
- Deposit fee: $5,000
Other
Other facts
- Listing terms: Conventional
- Road surface type: Paved
Price history
| Date | Event | Price |
|---|---|---|
| 7/7/2023 | Sold | $196,000-3.9%$123/sqft |
Source: GEMLS #167582 Report a problem | ||
| 4/29/2023 | Pending sale | $204,000$128/sqft |
Source: GEMLS #167582 Report a problem | ||
| 4/23/2023 | Price change | $204,000-9.3%$128/sqft |
Source: GEMLS #167582 Report a problem | ||
| 4/6/2023 | Listed for sale | $225,000+58.6%$141/sqft |
Source: GEMLS #167582 Report a problem | ||
| 11/6/2006 | Sold | $141,900$89/sqft |
Source: Public Record Report a problem | ||
Public tax history
| Year | Property taxes | Tax assessment |
|---|---|---|
| 2025 | $4,306 +2.9% | $151,160 |
| 2024 | $4,187 +8% | $151,160 |
| 2023 | $3,875 +2.8% | $151,160 |
Find assessor info on the county website
Neighborhood: Northwest Harborcreek
Nearby schools
GreatSchools rating
- 6/10Rolling Ridge El SchoolGrades: K-6Distance: 0.4 mi
- 7/10Harbor Creek Junior High SchoolGrades: 7-8Distance: 2.8 mi
- 6/10Harbor Creek Senior High SchoolGrades: 9-12Distance: 2.8 mi
Schools provided by the listing agent
- District: Harborcreek
Source: GEMLS. This data may not be complete. We recommend contacting the local school district to confirm school assignments for this home.

Get pre-qualified for a loan
At Zillow Home Loans, we can pre-qualify you in as little as 5 minutes with no impact to your credit score.An equal housing lender. NMLS #10287.
