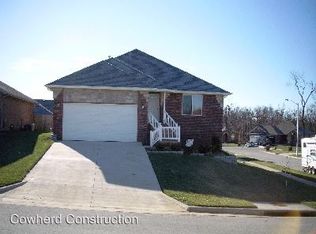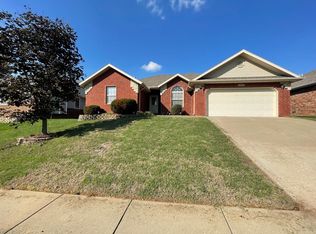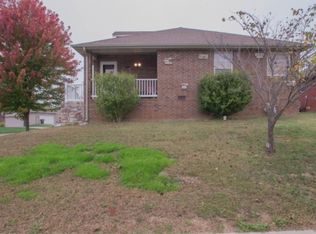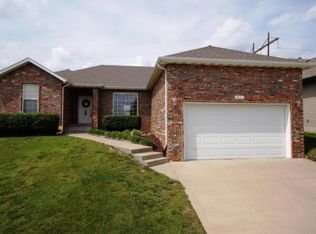Closed
Price Unknown
3852 W Erie Street, Springfield, MO 65807
3beds
1,551sqft
Single Family Residence
Built in 2005
6,534 Square Feet Lot
$-- Zestimate®
$--/sqft
$1,714 Estimated rent
Home value
Not available
Estimated sales range
Not available
$1,714/mo
Zestimate® history
Loading...
Owner options
Explore your selling options
What's special
OPEN HOUSE SAT. FEB 1ST, 2-4PM! Timeless charm meets modern comfort in this stunning all-brick home! Nestled in a quiet neighborhood in southwest Springfield, this 3-bedroom, 2-bath home with a 3-car garage offers a seamless blend of elegance and functionality. Step inside to a spacious open floor plan featuring a large living room with tall ceilings, crown molding, a cozy gas fireplace, and rich hardwood floors--no carpet in the home! The kitchen is a chef's delight with solid wood cabinetry, ample storage, stainless steel appliances, and an eat-up breakfast bar.The primary suite is a true retreat, boasting a tray ceiling with an accent wall, a luxurious en suite with a soaker tub, a walk-in shower, double sinks, and a generous master closet. A separate, spacious laundry room adds to the home's convenience.Outside, enjoy the beautifully landscaped backyard with a large deck, concrete patio, and a privacy fence. The thoughtfully designed landscaping features lava rock, flowering trees, rose and lilac bushes, tulips, hostas, and columbine. Bonus features include storm doors, epoxy floors, and added insulation for energy efficiency.Situated on the outskirts of town yet just moments from highway access, shopping, and paved entry to the South Creek Greenway Trail leading to Nathaniel Greene Park, this home perfectly balances tranquility with convenience. Welcome home!
Zillow last checked: 8 hours ago
Listing updated: January 22, 2026 at 12:02pm
Listed by:
Laura L. Duckworth 417-520-6545,
EXP Realty LLC,
Anthony E Carroll 417-576-6699,
EXP Realty LLC
Bought with:
Hieu Dang, 2023007685
ReeceNichols - Springfield
Source: SOMOMLS,MLS#: 60286214
Facts & features
Interior
Bedrooms & bathrooms
- Bedrooms: 3
- Bathrooms: 2
- Full bathrooms: 2
Heating
- Central, Fireplace(s), Natural Gas
Cooling
- Central Air, Ceiling Fan(s)
Appliances
- Included: Dishwasher, Gas Water Heater, Free-Standing Electric Oven, Microwave, Refrigerator, Disposal
- Laundry: Main Level, W/D Hookup
Features
- High Speed Internet, Crown Molding, Internet - Fiber Optic, Tray Ceiling(s), High Ceilings, Walk-In Closet(s), Walk-in Shower
- Flooring: Tile, Wood
- Doors: Storm Door(s)
- Windows: Mixed, Double Pane Windows, Blinds
- Has basement: No
- Attic: Partially Floored,Pull Down Stairs
- Has fireplace: Yes
- Fireplace features: Gas, Tile
Interior area
- Total structure area: 1,551
- Total interior livable area: 1,551 sqft
- Finished area above ground: 1,551
- Finished area below ground: 0
Property
Parking
- Total spaces: 3
- Parking features: Driveway, Garage Faces Front, Garage Door Opener
- Attached garage spaces: 3
- Has uncovered spaces: Yes
Features
- Levels: One
- Stories: 1
- Patio & porch: Covered, Deck
- Exterior features: Rain Gutters, Garden
- Has spa: Yes
- Spa features: Bath
- Fencing: Privacy,Full,Wood
Lot
- Size: 6,534 sqft
- Features: Landscaped, Level
Details
- Parcel number: 1805400235
Construction
Type & style
- Home type: SingleFamily
- Architectural style: Traditional
- Property subtype: Single Family Residence
Materials
- Brick
- Foundation: Crawl Space
- Roof: Composition
Condition
- Year built: 2005
Utilities & green energy
- Sewer: Public Sewer
- Water: Public
Community & neighborhood
Location
- Region: Springfield
- Subdivision: Creekside 1st
HOA & financial
HOA
- HOA fee: $265 annually
- Services included: Common Area Maintenance, Trash
Other
Other facts
- Listing terms: Cash,FHA,Exchange,Conventional
- Road surface type: Asphalt
Price history
| Date | Event | Price |
|---|---|---|
| 3/21/2025 | Sold | -- |
Source: | ||
| 2/21/2025 | Pending sale | $290,000$187/sqft |
Source: | ||
| 1/31/2025 | Listed for sale | $290,000+67.6%$187/sqft |
Source: | ||
| 12/21/2018 | Sold | -- |
Source: Agent Provided Report a problem | ||
| 11/24/2018 | Pending sale | $173,000$112/sqft |
Source: Assist 2 Sell #60123878 Report a problem | ||
Public tax history
| Year | Property taxes | Tax assessment |
|---|---|---|
| 2025 | $2,001 +2.8% | $38,840 +10.5% |
| 2024 | $1,947 +0.5% | $35,150 |
| 2023 | $1,936 +20.8% | $35,150 +17.8% |
Find assessor info on the county website
Neighborhood: 65807
Nearby schools
GreatSchools rating
- 6/10Sherwood Elementary SchoolGrades: K-5Distance: 1.3 mi
- 8/10Carver Middle SchoolGrades: 6-8Distance: 0.7 mi
- 4/10Parkview High SchoolGrades: 9-12Distance: 4 mi
Schools provided by the listing agent
- Elementary: SGF-Sherwood
- Middle: SGF-Carver
- High: SGF-Parkview
Source: SOMOMLS. This data may not be complete. We recommend contacting the local school district to confirm school assignments for this home.



