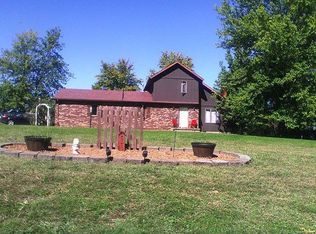Sold for $84,000 on 07/22/24
$84,000
3852 Boxwood Rd, Xenia, IL 62899
4beds
1,265sqft
Single Family Residence, Residential
Built in 1947
2.48 Acres Lot
$89,600 Zestimate®
$66/sqft
$1,255 Estimated rent
Home value
$89,600
Estimated sales range
Not available
$1,255/mo
Zestimate® history
Loading...
Owner options
Explore your selling options
What's special
And The Winner Is! 3852 Boxwood Road Xenia Il., This 4-bedroom brick country home on almost 2.5 acres has beautiful views from sun up to sun down! Homes like this and at this price seldom come on the market. This diamond is just waiting to shine with a new roof, less than a year ago, a high-efficiency furnace, updated septic, and a 1440 sq ft block shop building. This all-brick home feels solid and is just waiting for your updates. Look at the fireplace, original woodwork, large kitchen, enclosed back porch, huge dining room, 4 bedrooms, and convenient country location. The block shop is tall with large overhead doors, a new roof 5 years ago, and has so many possibilities. At home business, storage for your boat or camper or your place to work on your stuff, tinker, or just hang out. The home currently is rented and the seller asks for at least 24 hr notice for showings. A section of the east and south acreage is leased for the summer crop season and harvested in fall and this may be continued for additional income. Want to see the winner of the country home with the most potential/ Then give us a call and remember, this is not one to wait on.
Zillow last checked: 8 hours ago
Listing updated: July 23, 2024 at 01:11pm
Listed by:
Phil Wiley Phone:618-508-4848,
WILEY REALTY GROUP
Bought with:
Phil Wiley, 471019822
WILEY REALTY GROUP
Source: RMLS Alliance,MLS#: EB452745 Originating MLS: Egyptian Board of REALTORS
Originating MLS: Egyptian Board of REALTORS

Facts & features
Interior
Bedrooms & bathrooms
- Bedrooms: 4
- Bathrooms: 1
- Full bathrooms: 1
Bedroom 1
- Level: Main
- Dimensions: 11ft 8in x 10ft 4in
Bedroom 2
- Level: Main
- Dimensions: 9ft 4in x 10ft 4in
Bedroom 3
- Level: Main
- Dimensions: 8ft 6in x 10ft 4in
Bedroom 4
- Level: Main
- Dimensions: 11ft 6in x 10ft 4in
Other
- Level: Main
- Dimensions: 18ft 6in x 10ft 2in
Other
- Area: 0
Kitchen
- Level: Main
- Dimensions: 12ft 4in x 11ft 6in
Living room
- Level: Main
- Dimensions: 12ft 6in x 13ft 4in
Main level
- Area: 1265
Heating
- Forced Air, Propane
Cooling
- Central Air
Appliances
- Included: None
Features
- Ceiling Fan(s), High Speed Internet
- Basement: Daylight,Full,Unfinished
- Number of fireplaces: 1
- Fireplace features: Decorative
Interior area
- Total structure area: 1,265
- Total interior livable area: 1,265 sqft
Property
Parking
- Total spaces: 2
- Parking features: Detached, Gravel
- Garage spaces: 2
- Details: Number Of Garage Remotes: 0
Features
- Patio & porch: Enclosed
Lot
- Size: 2.48 Acres
- Dimensions: 350 x 308.39
- Features: Agricultural, Level
Details
- Parcel number: 0932200002
Construction
Type & style
- Home type: SingleFamily
- Architectural style: Other
- Property subtype: Single Family Residence, Residential
Materials
- Frame, Brick
- Foundation: Brick/Mortar, Concrete Perimeter
- Roof: Shingle
Condition
- New construction: No
- Year built: 1947
Utilities & green energy
- Water: Aerator/Aerobic, Private
- Utilities for property: Cable Available
Green energy
- Energy efficient items: High Efficiency Heating
Community & neighborhood
Location
- Region: Xenia
- Subdivision: None
Other
Other facts
- Road surface type: Gravel, Paved
Price history
| Date | Event | Price |
|---|---|---|
| 7/22/2024 | Sold | $84,000-11.1%$66/sqft |
Source: | ||
| 5/29/2024 | Pending sale | $94,500$75/sqft |
Source: | ||
| 3/27/2024 | Listed for sale | $94,500+136.3%$75/sqft |
Source: | ||
| 10/30/2006 | Sold | $40,000$32/sqft |
Source: Public Record Report a problem | ||
Public tax history
| Year | Property taxes | Tax assessment |
|---|---|---|
| 2024 | $1,433 +4.1% | $22,499 +8% |
| 2023 | $1,377 -14.9% | $20,841 -10.3% |
| 2022 | $1,618 -0.3% | $23,243 +1.8% |
Find assessor info on the county website
Neighborhood: 62899
Nearby schools
GreatSchools rating
- 8/10Flora Elementary SchoolGrades: PK-5Distance: 10.4 mi
- 10/10Floyd Henson Jr High SchoolGrades: 6-8Distance: 10.7 mi
- 6/10Flora High SchoolGrades: 9-12Distance: 10 mi
Schools provided by the listing agent
- Elementary: Flora
- Middle: Flora
- High: Flora HS
Source: RMLS Alliance. This data may not be complete. We recommend contacting the local school district to confirm school assignments for this home.

Get pre-qualified for a loan
At Zillow Home Loans, we can pre-qualify you in as little as 5 minutes with no impact to your credit score.An equal housing lender. NMLS #10287.
