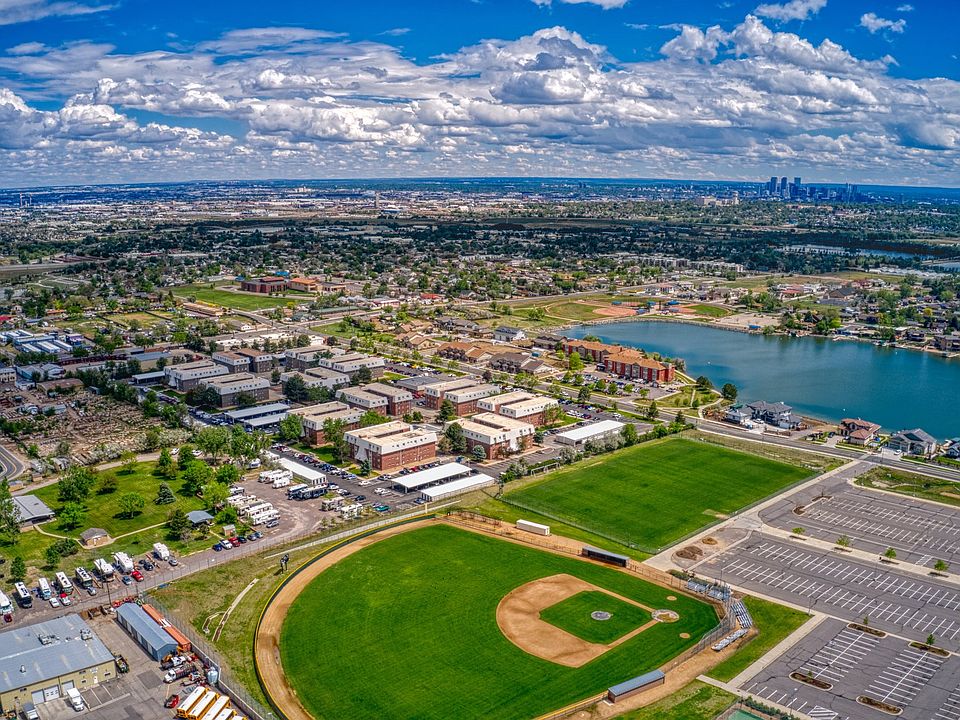This home is eligible for our interest rate buy-down!! This home is currently under construction with an estimated completion and closing date in Septmeber/October 2025. The Sheridan Floorplan is a beautifully designed 3-bedroom, 2.5-bath home that will soon be move-in ready. Take in stunning mountain views from the comfort of your spacious covered front porch—perfect for relaxing or entertaining. Inside, you'll find a bright, open-concept living area, a modern kitchen with sleek finishes, and a generously sized primary suite complete with a private bath and walk-in closet.
Additional features include a 2-car garage, convenient main-level half-bath, and ample storage. Whether relaxing indoors or taking in the views from the front porch, this home offers comfort, style, and scenic beauty—all in a peaceful, well-located neighborhood.
New construction
$592,990
3851 W 82nd Lane, Westminster, CO 80031
3beds
1,535sqft
Townhouse
Built in 2025
2,307 Square Feet Lot
$-- Zestimate®
$386/sqft
$130/mo HOA
What's special
Stunning mountain viewsGenerously sized primary suitePrivate bathSpacious covered front porchWalk-in closet
Call: (720) 710-5118
- 13 days
- on Zillow |
- 65 |
- 2 |
Zillow last checked: 7 hours ago
Listing updated: July 17, 2025 at 11:40am
Listed by:
Batey McGraw mls.co@dreamfindershomes.com,
DFH Colorado Realty LLC
Source: REcolorado,MLS#: 3634886
Travel times
Schedule tour
Select your preferred tour type — either in-person or real-time video tour — then discuss available options with the builder representative you're connected with.
Facts & features
Interior
Bedrooms & bathrooms
- Bedrooms: 3
- Bathrooms: 3
- 3/4 bathrooms: 2
- 1/2 bathrooms: 1
- Main level bathrooms: 1
Primary bedroom
- Level: Upper
- Area: 196 Square Feet
- Dimensions: 14 x 14
Bedroom
- Level: Upper
- Area: 110 Square Feet
- Dimensions: 11 x 10
Bedroom
- Level: Upper
- Area: 110 Square Feet
- Dimensions: 11 x 10
Bathroom
- Level: Upper
Bathroom
- Level: Upper
Bathroom
- Level: Main
Dining room
- Level: Main
- Area: 70 Square Feet
- Dimensions: 7 x 10
Great room
- Level: Main
- Area: 196 Square Feet
- Dimensions: 14 x 14
Kitchen
- Level: Main
Laundry
- Level: Upper
Heating
- Forced Air, Natural Gas
Cooling
- Central Air
Appliances
- Included: Dishwasher, Disposal, Microwave, Oven, Tankless Water Heater
- Laundry: In Unit
Features
- Eat-in Kitchen, Granite Counters, High Ceilings, Kitchen Island, Open Floorplan, Pantry, Primary Suite, Quartz Counters, Solid Surface Counters, Walk-In Closet(s), Wired for Data
- Flooring: Carpet, Tile, Vinyl
- Windows: Double Pane Windows
- Basement: Crawl Space,Sump Pump
- Number of fireplaces: 1
- Common walls with other units/homes: 1 Common Wall
Interior area
- Total structure area: 1,535
- Total interior livable area: 1,535 sqft
- Finished area above ground: 1,535
Property
Parking
- Total spaces: 2
- Parking features: Concrete, Dry Walled, Electric Vehicle Charging Station(s), Lighted, Storage
- Attached garage spaces: 2
Features
- Levels: Two
- Stories: 2
- Entry location: Exterior Access
- Patio & porch: Covered, Front Porch, Patio
- Exterior features: Lighting, Private Yard
- Fencing: Full
- Has view: Yes
- View description: Mountain(s)
Lot
- Size: 2,307 Square Feet
- Features: Greenbelt, Landscaped, Sprinklers In Front
Details
- Parcel number: TBD
- Zoning: Residential
- Special conditions: Standard
Construction
Type & style
- Home type: Townhouse
- Architectural style: Contemporary
- Property subtype: Townhouse
- Attached to another structure: Yes
Materials
- Frame
- Foundation: Concrete Perimeter
Condition
- New Construction
- New construction: Yes
- Year built: 2025
Details
- Builder model: Sheridan
- Builder name: Dream Finder Homes
- Warranty included: Yes
Utilities & green energy
- Electric: 110V, 220 Volts
- Sewer: Public Sewer
- Water: Public
- Utilities for property: Electricity Connected, Internet Access (Wired), Natural Gas Connected
Green energy
- Energy efficient items: Water Heater
Community & HOA
Community
- Security: Carbon Monoxide Detector(s), Smoke Detector(s)
- Subdivision: Uplands
HOA
- Has HOA: Yes
- Amenities included: Park, Parking, Playground, Trail(s)
- Services included: Maintenance Grounds, Recycling, Snow Removal, Trash
- HOA fee: $130 monthly
- HOA name: TBD
- HOA phone: 720-555-5555
Location
- Region: Westminster
Financial & listing details
- Price per square foot: $386/sqft
- Date on market: 10/24/2024
- Listing terms: Cash,Conventional,FHA,Jumbo,VA Loan
- Exclusions: None
- Ownership: Builder
- Electric utility on property: Yes
- Road surface type: Alley Paved
About the community
PlaygroundBasketballParkTrails+ 3 more
Welcome to the Uplands, a vibrant community nestled in Westminster, CO, where connection and accessibility are key. Perfectly situated between Boulder and downtown Denver, The Uplands offers residents easy access to both cities via the Westminster Station's B-line. Just steps away from a vast network of trails, including the US 36 Bikeway, this community prioritizes walking, biking, and other forms of multimodal transportation, making it an ideal choice for active lifestyles and sustainable living.
Source: Dream Finders Homes

