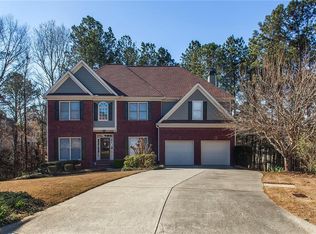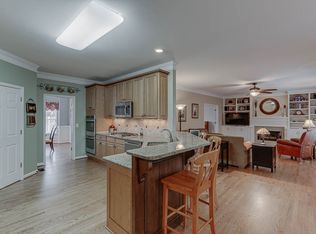Closed
$880,000
3851 Sentry Ridge Ct, Suwanee, GA 30024
6beds
5,236sqft
Single Family Residence, Residential
Built in 2000
0.45 Acres Lot
$856,600 Zestimate®
$168/sqft
$4,922 Estimated rent
Home value
$856,600
$788,000 - $934,000
$4,922/mo
Zestimate® history
Loading...
Owner options
Explore your selling options
What's special
Welcome to your LUXURIOUS ESTATE HOME with 3 SIDE BRICK, SCREENED PORCH & TERRACE LEVEL INLAW SUITE with FULL KITCHEN & LAUNDRY ROOM. Premium upgrades including NEWER ROOF (7 yrs), 3 NEWER HVACS (2-6 yrs), EV charger in garage & upgraded lighting. Located in highly sought Morningview Community & North Gwinnett Schools. This exquisite property sits on wooded CUL-DE-SAC lot with PRIVATE NEWLY SODDED BACKYARD, FENCE & GORGEOUS STONE FIREPLACE. Step up to the upgraded double door entry. From the moment you arrive, you'll appreciate the meticulous attention to detail & the high-end finishes throughout. GOURMET KITCHEN: The heart of this home features GRANITE countertops, combination oven/microwave, stainless appliances & walk-in pantry making cooking or hosting a pleasure. INVITING LIVING SPACES: TWO STORY FAMILY ROOM boasts wall of windows, built in bookcases & cozy fireplace with mantel creating a sophisticated & inviting atmosphere. This home also features formal dining room & separate living room. LAUNDRY ROOM: Conveniently located on the main with cabinets & mud sink. ELEGANT PORCHES/PATIOS: Relax in the SCREENED PORCH with ceiling fan which is wired for tv/sound, open decking or covered rear porch. Enjoy swinging under deck with flagstone patio & take in the outdoors. PRIMARY RETREAT with huge en-suite: Separate vanities, whirlpool Tub, tiled shower & HIS/HERS CLOSETS. Three additional bedrooms & two full bathrooms up*. (*One bedroom with ensuite bathroom & two bedrooms joined with jack & jill bathroom). FULLY FINISHED TERRACE LEVEL / INLAW SUITE: Full kitchen with pantry & laundry room. Bedroom & full bathroom + convenient flex space for office, gym or playroom. Made for entertaining with large recreation / game room with pool table, wet bar, half bath & storage area. Sidewalk from front driveway to patio & basement. RESORT STYLE AMENITIES- Jr Olympic Swimming Pool with Slide, Adults Only Pool, Lighted Tennis Courts, Pickleball Courts, Volleyball Court, Playground, Clubhouse with Fitness Center, Lakes, & NEW Ivy Creek Greenway Trail to George Pierce Park Close to Suwanee Town Center, 85, shopping, schools, parks, & more! WON'T LAST - This home offers a perfect blend of luxury, comfort & practicality. Every detail has been thoughtfully designed. Don't miss the opportunity to experience the exceptional quality & charm of this beautiful property!
Zillow last checked: 8 hours ago
Listing updated: December 09, 2024 at 10:31am
Listing Provided by:
JENNIFER H GRIEVE,
RE/MAX Legends
Bought with:
JESSICA LIU, 418592
America Realty Center, Inc.
Source: FMLS GA,MLS#: 7482521
Facts & features
Interior
Bedrooms & bathrooms
- Bedrooms: 6
- Bathrooms: 6
- Full bathrooms: 4
- 1/2 bathrooms: 2
- Main level bedrooms: 1
Primary bedroom
- Features: In-Law Floorplan, Oversized Master, Roommate Floor Plan
- Level: In-Law Floorplan, Oversized Master, Roommate Floor Plan
Bedroom
- Features: In-Law Floorplan, Oversized Master, Roommate Floor Plan
Primary bathroom
- Features: Double Vanity, Separate Tub/Shower, Vaulted Ceiling(s), Whirlpool Tub
Dining room
- Features: Seats 12+, Separate Dining Room
Kitchen
- Features: Breakfast Bar, Breakfast Room, Cabinets White, Eat-in Kitchen, Kitchen Island, Pantry Walk-In, Stone Counters, View to Family Room
Heating
- Natural Gas, Zoned
Cooling
- Ceiling Fan(s), Central Air, Zoned
Appliances
- Included: Dishwasher, Disposal, Gas Cooktop, Gas Oven, Gas Water Heater, Microwave, Self Cleaning Oven
- Laundry: Laundry Room, Main Level, Mud Room
Features
- Bookcases, Double Vanity, Entrance Foyer, Entrance Foyer 2 Story, High Ceilings 10 ft Main, High Speed Internet, His and Hers Closets, Tray Ceiling(s), Vaulted Ceiling(s), Walk-In Closet(s)
- Flooring: Carpet, Ceramic Tile, Hardwood, Tile
- Windows: Double Pane Windows, Insulated Windows
- Basement: Daylight,Exterior Entry,Finished,Finished Bath,Full,Interior Entry
- Attic: Pull Down Stairs
- Number of fireplaces: 2
- Fireplace features: Factory Built, Family Room, Gas Log, Outside
- Common walls with other units/homes: No Common Walls
Interior area
- Total structure area: 5,236
- Total interior livable area: 5,236 sqft
- Finished area above ground: 3,551
- Finished area below ground: 1,685
Property
Parking
- Total spaces: 2
- Parking features: Garage, Garage Door Opener, Garage Faces Front, Kitchen Level, Level Driveway, Electric Vehicle Charging Station(s)
- Garage spaces: 2
- Has uncovered spaces: Yes
Accessibility
- Accessibility features: None
Features
- Levels: Three Or More
- Patio & porch: Covered, Deck, Enclosed, Patio, Rear Porch, Screened
- Exterior features: Courtyard, Garden, Private Yard, Other
- Pool features: None
- Has spa: Yes
- Spa features: Bath, None
- Fencing: Back Yard,Fenced,Wood
- Has view: Yes
- View description: Trees/Woods
- Waterfront features: None
- Body of water: None
Lot
- Size: 0.45 Acres
- Features: Back Yard, Cul-De-Sac, Front Yard, Landscaped, Level, Private
Details
- Additional structures: None
- Parcel number: R7214 545
- Other equipment: Satellite Dish
- Horse amenities: None
Construction
Type & style
- Home type: SingleFamily
- Architectural style: Traditional
- Property subtype: Single Family Residence, Residential
Materials
- Brick 3 Sides, Cement Siding, HardiPlank Type
- Foundation: Concrete Perimeter
- Roof: Composition,Ridge Vents,Shingle
Condition
- Resale
- New construction: No
- Year built: 2000
Utilities & green energy
- Electric: 110 Volts
- Sewer: Public Sewer
- Water: Public
- Utilities for property: Cable Available, Electricity Available, Natural Gas Available, Phone Available, Underground Utilities, Water Available
Green energy
- Energy efficient items: None
- Energy generation: None
Community & neighborhood
Security
- Security features: Carbon Monoxide Detector(s), Open Access, Security System Owned, Smoke Detector(s)
Community
- Community features: Clubhouse, Fitness Center, Homeowners Assoc, Lake, Near Schools, Near Shopping, Near Trails/Greenway, Pickleball, Playground, Pool, Sidewalks, Tennis Court(s)
Location
- Region: Suwanee
- Subdivision: Morningview
HOA & financial
HOA
- Has HOA: Yes
- HOA fee: $945 annually
- Services included: Reserve Fund, Swim, Tennis
- Association phone: 404-835-9246
Other
Other facts
- Listing terms: Cash,Conventional,FHA,VA Loan,Other
- Ownership: Fee Simple
- Road surface type: Asphalt
Price history
| Date | Event | Price |
|---|---|---|
| 12/5/2024 | Sold | $880,000+5.4%$168/sqft |
Source: | ||
| 11/11/2024 | Pending sale | $835,000$159/sqft |
Source: | ||
| 11/6/2024 | Listed for sale | $835,000+91.5%$159/sqft |
Source: | ||
| 2/15/2017 | Sold | $436,000+0.2%$83/sqft |
Source: | ||
| 1/23/2017 | Pending sale | $435,000$83/sqft |
Source: RE/MAX Center #8121620 Report a problem | ||
Public tax history
| Year | Property taxes | Tax assessment |
|---|---|---|
| 2024 | $8,091 +6.3% | $269,240 |
| 2023 | $7,612 +24.3% | $269,240 +53.7% |
| 2022 | $6,126 -1.6% | $175,200 |
Find assessor info on the county website
Neighborhood: 30024
Nearby schools
GreatSchools rating
- 8/10Suwanee Elementary SchoolGrades: PK-5Distance: 1.3 mi
- 8/10North Gwinnett Middle SchoolGrades: 6-8Distance: 1.6 mi
- 10/10North Gwinnett High SchoolGrades: 9-12Distance: 2.4 mi
Schools provided by the listing agent
- Elementary: Suwanee
- Middle: North Gwinnett
- High: North Gwinnett
Source: FMLS GA. This data may not be complete. We recommend contacting the local school district to confirm school assignments for this home.
Get a cash offer in 3 minutes
Find out how much your home could sell for in as little as 3 minutes with a no-obligation cash offer.
Estimated market value
$856,600
Get a cash offer in 3 minutes
Find out how much your home could sell for in as little as 3 minutes with a no-obligation cash offer.
Estimated market value
$856,600

