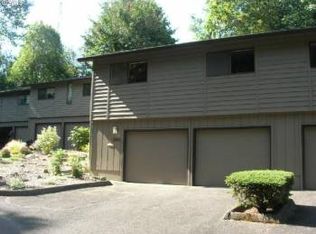Sold
$369,000
3851 SW Canby St, Portland, OR 97219
2beds
1,040sqft
Residential, Condominium, Townhouse
Built in 1974
-- sqft lot
$349,100 Zestimate®
$355/sqft
$2,117 Estimated rent
Home value
$349,100
$332,000 - $367,000
$2,117/mo
Zestimate® history
Loading...
Owner options
Explore your selling options
What's special
This is a lovely opportunity for low maintenance living in a quiet, very peaceful setting. The owners took great care in refreshing the finishes. New acacia wood flooring throughout, custom kitchen and bathroom cabinets, granite counters, new appliances and more. Large, en-suite primary bedroom for privacy and comfort. The two car garage is being used as a recreation room and has potential for an additional 624 square feet of living space. HOA includes a pool to enjoy in summer!
Zillow last checked: 8 hours ago
Listing updated: March 24, 2023 at 03:11am
Listed by:
Amy Seaholt info@inhabitre.com,
Inhabit Real Estate
Bought with:
Tess Wood, 201224189
Lark and Fir Realty LLC
Source: RMLS (OR),MLS#: 23049950
Facts & features
Interior
Bedrooms & bathrooms
- Bedrooms: 2
- Bathrooms: 2
- Full bathrooms: 2
- Main level bathrooms: 2
Primary bedroom
- Features: Bathroom, Wood Floors
- Level: Main
- Area: 165
- Dimensions: 15 x 11
Bedroom 2
- Features: Wood Floors
- Level: Main
- Area: 120
- Dimensions: 12 x 10
Dining room
- Features: Sliding Doors
- Level: Main
- Area: 81
- Dimensions: 9 x 9
Kitchen
- Features: Dishwasher, Updated Remodeled, Granite, Peninsula, Wood Floors
- Level: Main
- Area: 81
- Width: 9
Living room
- Features: Living Room Dining Room Combo, Wood Floors
- Level: Main
- Area: 192
- Dimensions: 16 x 12
Heating
- Mini Split
Cooling
- Heat Pump
Appliances
- Included: Dishwasher, Disposal, Free-Standing Range, Free-Standing Refrigerator, Washer/Dryer, Electric Water Heater
- Laundry: Hookup Available
Features
- Updated Remodeled, Granite, Peninsula, Living Room Dining Room Combo, Bathroom
- Flooring: Tile, Wood
- Doors: Sliding Doors
- Windows: Double Pane Windows
- Basement: Crawl Space
Interior area
- Total structure area: 1,040
- Total interior livable area: 1,040 sqft
Property
Parking
- Total spaces: 2
- Parking features: Driveway, Garage Door Opener, Condo Garage (Attached), Attached
- Attached garage spaces: 2
- Has uncovered spaces: Yes
Features
- Levels: Multi/Split
- Stories: 2
- Patio & porch: Deck
- Exterior features: Garden
Lot
- Features: Sloped, Trees
Details
- Parcel number: R167286
Construction
Type & style
- Home type: Townhouse
- Property subtype: Residential, Condominium, Townhouse
Materials
- Lap Siding, Wood Siding
- Roof: Composition
Condition
- Updated/Remodeled
- New construction: No
- Year built: 1974
Utilities & green energy
- Sewer: Public Sewer
- Water: Public
Community & neighborhood
Location
- Region: Portland
- Subdivision: Multnomah Village
HOA & financial
HOA
- Has HOA: Yes
- HOA fee: $645 monthly
- Amenities included: Commons, Exterior Maintenance, Insurance, Management, Party Room, Pool, Sewer, Trash
Other
Other facts
- Listing terms: Cash,Conventional
Price history
| Date | Event | Price |
|---|---|---|
| 3/24/2023 | Sold | $369,000-5.1%$355/sqft |
Source: | ||
| 2/5/2023 | Pending sale | $389,000$374/sqft |
Source: | ||
| 1/5/2023 | Listed for sale | $389,000+44.1%$374/sqft |
Source: | ||
| 1/29/2021 | Sold | $270,000-8.5%$260/sqft |
Source: | ||
| 12/29/2020 | Pending sale | $295,000$284/sqft |
Source: | ||
Public tax history
| Year | Property taxes | Tax assessment |
|---|---|---|
| 2025 | $5,022 +3.7% | $186,550 +3% |
| 2024 | $4,841 +4% | $181,120 +3% |
| 2023 | $4,655 +2.2% | $175,850 +3% |
Find assessor info on the county website
Neighborhood: Multnomah
Nearby schools
GreatSchools rating
- 10/10Maplewood Elementary SchoolGrades: K-5Distance: 0.7 mi
- 8/10Jackson Middle SchoolGrades: 6-8Distance: 1.5 mi
- 8/10Ida B. Wells-Barnett High SchoolGrades: 9-12Distance: 1.3 mi
Schools provided by the listing agent
- Elementary: Maplewood
- Middle: Jackson
- High: Ida B Wells
Source: RMLS (OR). This data may not be complete. We recommend contacting the local school district to confirm school assignments for this home.
Get a cash offer in 3 minutes
Find out how much your home could sell for in as little as 3 minutes with a no-obligation cash offer.
Estimated market value
$349,100
Get a cash offer in 3 minutes
Find out how much your home could sell for in as little as 3 minutes with a no-obligation cash offer.
Estimated market value
$349,100

