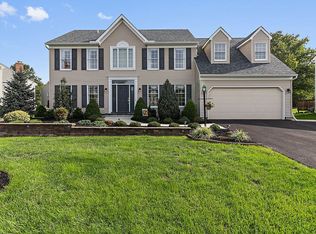Sold for $757,500
$757,500
3851 Rotherfield Ln, Chadds Ford, PA 19317
4beds
2,912sqft
Single Family Residence
Built in 1993
0.37 Acres Lot
$828,600 Zestimate®
$260/sqft
$3,794 Estimated rent
Home value
$828,600
$787,000 - $870,000
$3,794/mo
Zestimate® history
Loading...
Owner options
Explore your selling options
What's special
A charming front porch overlooking open space welcomes you to this meticulously cared for and thoughtfully updated home. As you step inside the two-story foyer, the gleaming hardwood flooring throughout the entire first floor sets the tone for elegance and warmth. There is a formal living room which could easily be used as a private study. A formal dining room adorned with exquisite moldings provides the perfect backdrop for memorable gatherings. The kitchen features cabinets to the ceiling and granite countertops complimented by a tile backsplash. Natural light pours into the breakfast room and family room, where a gas fireplace invites relaxation on cozy evenings. Upstairs, the primary suite offers a sanctuary of comfort, complete with a spacious walk-in closet and a tastefully updated bathroom. Three additional bedrooms and a well-appointed hall bath ensure ample accommodations for family and guests. The lower level of this home has been thoughtfully finished, boasting a higher ceiling that enhances the spaciousness of this large and versatile space with plenty of room for a media area, game room, bar and play area. Step outside onto the charming paver patio, perfect for al fresco dining and entertaining. A convenient gas line for your grill adds a touch of convenience to your outdoor gatherings. The thoughtful details even extend to the garage, where an epoxy-coated floor elevates the aesthetic and functionality. Don't miss the chance to own a home that encapsulates modern living, where every detail has been carefully curated and upgraded by devoted owners. This is more than just a house; it's a testament to pride of ownership and a commitment to exceptional living. Your forever home awaits.
Zillow last checked: 8 hours ago
Listing updated: October 05, 2023 at 04:38am
Listed by:
Mr. Gary A Mercer SR. 484-699-9327,
KW Greater West Chester,
Co-Listing Agent: Sharra A Mercer 610-324-9416,
KW Greater West Chester
Bought with:
Brendan Reilly, RM422357
Crescent Real Estate
Source: Bright MLS,MLS#: PADE2052700
Facts & features
Interior
Bedrooms & bathrooms
- Bedrooms: 4
- Bathrooms: 4
- Full bathrooms: 2
- 1/2 bathrooms: 2
- Main level bathrooms: 1
Heating
- Forced Air, Natural Gas
Cooling
- Central Air, Electric
Appliances
- Included: Gas Water Heater
Features
- Basement: Finished
- Has fireplace: No
Interior area
- Total structure area: 2,912
- Total interior livable area: 2,912 sqft
- Finished area above ground: 2,912
Property
Parking
- Total spaces: 2
- Parking features: Garage Faces Front, Inside Entrance, Attached
- Attached garage spaces: 2
Accessibility
- Accessibility features: None
Features
- Levels: Two
- Stories: 2
- Pool features: None
Lot
- Size: 0.37 Acres
- Dimensions: 171.00 x 174.00
Details
- Additional structures: Above Grade
- Parcel number: 03000050144
- Zoning: RES
- Special conditions: Standard
Construction
Type & style
- Home type: SingleFamily
- Architectural style: Traditional
- Property subtype: Single Family Residence
Materials
- Vinyl Siding, Aluminum Siding
- Foundation: Concrete Perimeter
Condition
- New construction: No
- Year built: 1993
- Major remodel year: 2007
Utilities & green energy
- Sewer: Public Sewer
- Water: Public
Community & neighborhood
Location
- Region: Chadds Ford
- Subdivision: Chartwell
- Municipality: BETHEL TWP
HOA & financial
HOA
- Has HOA: Yes
- HOA fee: $150 annually
Other
Other facts
- Listing agreement: Exclusive Right To Sell
- Ownership: Fee Simple
Price history
| Date | Event | Price |
|---|---|---|
| 10/4/2023 | Sold | $757,500+8.2%$260/sqft |
Source: | ||
| 8/26/2023 | Pending sale | $700,000$240/sqft |
Source: | ||
| 8/25/2023 | Listed for sale | $700,000$240/sqft |
Source: | ||
Public tax history
| Year | Property taxes | Tax assessment |
|---|---|---|
| 2025 | $9,605 +6.1% | $386,470 |
| 2024 | $9,055 +2.4% | $386,470 |
| 2023 | $8,845 +1.1% | $386,470 |
Find assessor info on the county website
Neighborhood: 19317
Nearby schools
GreatSchools rating
- 9/10Garnet Valley El SchoolGrades: 3-5Distance: 2.3 mi
- 7/10Garnet Valley Middle SchoolGrades: 6-8Distance: 2.2 mi
- 10/10Garnet Valley High SchoolGrades: 9-12Distance: 2.4 mi
Schools provided by the listing agent
- District: Garnet Valley
Source: Bright MLS. This data may not be complete. We recommend contacting the local school district to confirm school assignments for this home.
Get a cash offer in 3 minutes
Find out how much your home could sell for in as little as 3 minutes with a no-obligation cash offer.
Estimated market value$828,600
Get a cash offer in 3 minutes
Find out how much your home could sell for in as little as 3 minutes with a no-obligation cash offer.
Estimated market value
$828,600
