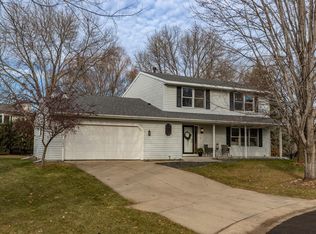Closed
$394,000
3851 Newport Ln NW, Rochester, MN 55901
4beds
2,853sqft
Single Family Residence
Built in 1988
0.28 Acres Lot
$424,300 Zestimate®
$138/sqft
$2,820 Estimated rent
Home value
$424,300
$403,000 - $446,000
$2,820/mo
Zestimate® history
Loading...
Owner options
Explore your selling options
What's special
Discover your dream home in this exquisite 4-bedroom haven, a rare find with all bedrooms thoughtfully located on one level. Nestled on a serene cul-de-sac, this meticulously maintained residence offers the perfect blend of formal and informal living spaces. Step inside to an inviting atmosphere, where the heart of the home awaits with its spacious living and dining areas. Host memorable gatherings in the elegant formal spaces or enjoy casual family moments in the cozy, family room and kitchen. Retreat to your private sanctuary in the primary bedroom suite, complete with an ensuite bath for the ultimate convenience. With its tastefully landscaped lot, this home beckons you outdoors, where you can savor nature's beauty in the privacy of your own backyard from your large maintenance-free deck. But what truly sets this home apart is it has been cherished and cared for by the same family who originally built it. Welcome home to a lifetime of comfort, convenience, and cherished moments.
Zillow last checked: 8 hours ago
Listing updated: September 18, 2023 at 06:06pm
Listed by:
Brian Durham 952-220-6386,
Realty Group LLC,
Michael Varner 952-406-2432
Bought with:
Gavin Hoffman
Counselor Realty of Rochester
Source: NorthstarMLS as distributed by MLS GRID,MLS#: 6426924
Facts & features
Interior
Bedrooms & bathrooms
- Bedrooms: 4
- Bathrooms: 3
- Full bathrooms: 1
- 3/4 bathrooms: 1
- 1/2 bathrooms: 1
Bedroom 1
- Level: Upper
- Area: 180 Square Feet
- Dimensions: 15x12
Bedroom 2
- Level: Upper
- Area: 102 Square Feet
- Dimensions: 8.5x12
Bedroom 3
- Level: Upper
- Area: 174 Square Feet
- Dimensions: 14.5x12
Bedroom 4
- Level: Upper
- Area: 126 Square Feet
- Dimensions: 10.5x12
Dining room
- Level: Main
- Area: 110 Square Feet
- Dimensions: 11x10
Family room
- Level: Main
- Area: 204 Square Feet
- Dimensions: 17x12
Kitchen
- Level: Main
- Area: 241.5 Square Feet
- Dimensions: 21x11.5
Living room
- Level: Main
- Area: 182.25 Square Feet
- Dimensions: 13.5x13.5
Mud room
- Level: Main
- Area: 47.5 Square Feet
- Dimensions: 9.5x5
Office
- Level: Lower
- Area: 175 Square Feet
- Dimensions: 12.5x14
Recreation room
- Level: Lower
- Area: 432 Square Feet
- Dimensions: 36x12
Storage
- Level: Lower
- Area: 195.5 Square Feet
- Dimensions: 17x11.5
Heating
- Forced Air
Cooling
- Central Air
Appliances
- Included: Dishwasher, Dryer, Gas Water Heater, Microwave, Range, Refrigerator, Stainless Steel Appliance(s), Washer
Features
- Basement: Finished,Full,Walk-Out Access
- Number of fireplaces: 1
- Fireplace features: Brick, Wood Burning
Interior area
- Total structure area: 2,853
- Total interior livable area: 2,853 sqft
- Finished area above ground: 2,048
- Finished area below ground: 805
Property
Parking
- Total spaces: 2
- Parking features: Attached, Concrete
- Attached garage spaces: 2
- Details: Garage Dimensions (24x21)
Accessibility
- Accessibility features: None
Features
- Levels: Two
- Stories: 2
- Patio & porch: Composite Decking, Deck
Lot
- Size: 0.28 Acres
- Dimensions: 49.5 x 117.8 x 160.65 x 119.65
- Features: Irregular Lot
Details
- Foundation area: 1032
- Parcel number: 740844015398
- Zoning description: Residential-Single Family
Construction
Type & style
- Home type: SingleFamily
- Property subtype: Single Family Residence
Materials
- Brick/Stone, Steel Siding, Stucco, Block, Frame
- Roof: Age Over 8 Years
Condition
- Age of Property: 35
- New construction: No
- Year built: 1988
Utilities & green energy
- Electric: Circuit Breakers
- Gas: Natural Gas
- Sewer: City Sewer/Connected
- Water: City Water/Connected
Community & neighborhood
Location
- Region: Rochester
- Subdivision: North Park 2nd Sub
HOA & financial
HOA
- Has HOA: No
Other
Other facts
- Road surface type: Paved
Price history
| Date | Event | Price |
|---|---|---|
| 9/18/2023 | Sold | $394,000-1.5%$138/sqft |
Source: | ||
| 9/18/2023 | Pending sale | $400,000$140/sqft |
Source: | ||
| 9/8/2023 | Listed for sale | $400,000$140/sqft |
Source: | ||
Public tax history
| Year | Property taxes | Tax assessment |
|---|---|---|
| 2025 | $5,260 +9.4% | $426,500 +14% |
| 2024 | $4,806 | $374,000 +0.1% |
| 2023 | -- | $373,700 |
Find assessor info on the county website
Neighborhood: Northwest Rochester
Nearby schools
GreatSchools rating
- 8/10George W. Gibbs Elementary SchoolGrades: PK-5Distance: 1.5 mi
- 3/10Dakota Middle SchoolGrades: 6-8Distance: 1.5 mi
- 5/10John Marshall Senior High SchoolGrades: 8-12Distance: 3.8 mi
Schools provided by the listing agent
- Elementary: George Gibbs
- Middle: Dakota
- High: John Marshall
Source: NorthstarMLS as distributed by MLS GRID. This data may not be complete. We recommend contacting the local school district to confirm school assignments for this home.
Get a cash offer in 3 minutes
Find out how much your home could sell for in as little as 3 minutes with a no-obligation cash offer.
Estimated market value$424,300
Get a cash offer in 3 minutes
Find out how much your home could sell for in as little as 3 minutes with a no-obligation cash offer.
Estimated market value
$424,300
