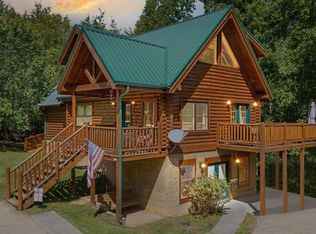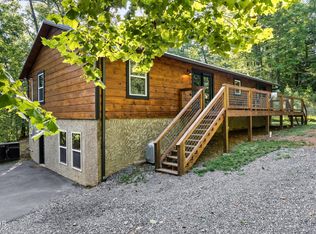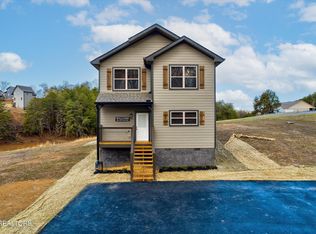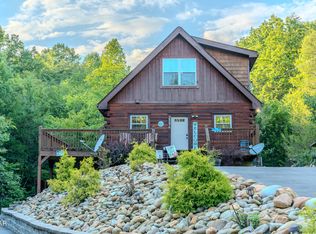BEAUTIFUL 2/2 HOME WITH HANDICAP ACCESSIBILITY. PRIVATE ON TWO LOTS. BASEMENT PLUMBED FOR 3RD BATHROOM.
Welcome to your Smoky Mountain escape! This stunning cabin combines luxury, rustic charm, and handicap accessibility—making it ideal as a short-term rental, vacation home, or forever residence. The neighborhood has well-maintained paved roads for easy access. Home is being sold furnished.
Inside, vaulted ceilings and a floor-to-ceiling stone fireplace create a true lodge feel. Beautiful wood floors, custom barn doors, and warm décor add character throughout. The oversized kitchen boasts granite countertops, stainless steel appliances, a pantry, and plenty of space for family gatherings.
The primary suite is a retreat of its own—featuring a jetted soaking tub, large walk-in closet, and a brand-new roll-in tiled shower for handicap accessibility. A second bedroom, plus a versatile bonus/game room with pool table and entertainment setup, offer space for everyone. The lower level holds unfinished space ready for expansion—imagine an in-law suite, theater, or more guest accommodations.
Sitting on two lots totaling 1.94 acres, this property not only offers wooded privacy and a fenced yard but also leaves ample space to add a garage, workshop, or future outbuilding.
Step outside to an expansive wraparound deck, fenced yard, and wooded privacy. A convenient deck ramp makes access easy, while the private driveway with ample parking ensures comfort for owners and guests alike.
All this just minutes from Pigeon Forge, Gatlinburg, Dollywood, shopping, and outdoor adventures.
Whether you want an income-producing STR, a private mountain retreat, or a forever home with room to grow, this home truly checks every box. Schedule your showing today and make it yours!
Please visit Homes.com for Matterport 3 D tour and floor plans.
As with all real estate transactions buyers and buyers agent should verify all information independently including HOA information and square footage. Square footage taken from tax records and deemed reliable but should be verified by buyer and buyers agent. Buy title insurance. Equal housing opportunity.
For sale
$659,900
3851 Mistletoe Loop, Sevierville, TN 37876
2beds
2,562sqft
Est.:
Single Family Residence
Built in 2018
1.94 Acres Lot
$-- Zestimate®
$258/sqft
$-- HOA
What's special
Pool tableEntertainment setupFenced yardStainless steel appliancesFloor-to-ceiling stone fireplaceWooded privacyLarge walk-in closet
- 77 days |
- 217 |
- 12 |
Zillow last checked: 8 hours ago
Listing updated: October 03, 2025 at 09:02am
Listed by:
Debra Eldin 865-806-7541,
Mountain Home Realty 865-366-4600
Source: East Tennessee Realtors,MLS#: 1316719
Tour with a local agent
Facts & features
Interior
Bedrooms & bathrooms
- Bedrooms: 2
- Bathrooms: 2
- Full bathrooms: 2
Rooms
- Room types: Bonus Room
Heating
- Central, Heat Pump, Propane
Cooling
- Central Air, Ceiling Fan(s)
Appliances
- Included: Dishwasher, Dryer, Microwave, Range, Refrigerator, Washer
Features
- Cathedral Ceiling(s), Kitchen Island, Pantry, Breakfast Bar, Bonus Room
- Flooring: Hardwood
- Basement: Walk-Out Access,Finished,Partially Finished,Bath/Stubbed
- Number of fireplaces: 1
- Fireplace features: Gas, Stone, Masonry
Interior area
- Total structure area: 2,562
- Total interior livable area: 2,562 sqft
Property
Parking
- Parking features: Off Street
Features
- Has view: Yes
- View description: Country Setting, Trees/Woods
Lot
- Size: 1.94 Acres
- Features: Private, Wooded
Details
- Parcel number: 031M A 071.00
Construction
Type & style
- Home type: SingleFamily
- Architectural style: Cabin,A-Frame
- Property subtype: Single Family Residence
Materials
- Vinyl Siding, Block, Frame
Condition
- Year built: 2018
Utilities & green energy
- Sewer: Septic Tank
- Water: Well
Community & HOA
Community
- Subdivision: Burning Oaks Phase 2
Location
- Region: Sevierville
Financial & listing details
- Price per square foot: $258/sqft
- Tax assessed value: $221,400
- Annual tax amount: $819
- Date on market: 9/26/2025
Estimated market value
Not available
Estimated sales range
Not available
Not available
Price history
Price history
| Date | Event | Price |
|---|---|---|
| 9/26/2025 | Listed for sale | $659,900-2.2%$258/sqft |
Source: | ||
| 9/17/2025 | Listing removed | $674,900$263/sqft |
Source: | ||
| 8/18/2025 | Listed for sale | $674,900$263/sqft |
Source: | ||
| 8/17/2025 | Listing removed | $674,900$263/sqft |
Source: | ||
| 7/18/2025 | Price change | $674,900-3.6%$263/sqft |
Source: | ||
Public tax history
Public tax history
| Year | Property taxes | Tax assessment |
|---|---|---|
| 2024 | $819 | $55,350 |
| 2023 | $819 | $55,350 |
| 2022 | $819 | $55,350 |
Find assessor info on the county website
BuyAbility℠ payment
Est. payment
$3,574/mo
Principal & interest
$3200
Home insurance
$231
Property taxes
$143
Climate risks
Neighborhood: 37876
Nearby schools
GreatSchools rating
- 7/10New Center ElementaryGrades: K-8Distance: 5.1 mi
- 5/10Sevier County High SchoolGrades: 9-12Distance: 10.1 mi
- 6/10Jones Cove Elementary SchoolGrades: PK-8Distance: 5.9 mi
Schools provided by the listing agent
- Elementary: New Center
Source: East Tennessee Realtors. This data may not be complete. We recommend contacting the local school district to confirm school assignments for this home.
- Loading
- Loading





