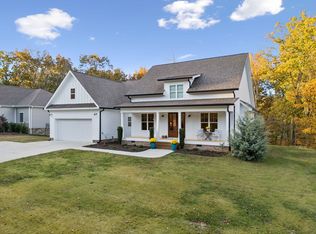Sold for $515,000
$515,000
3851 Hamill Rd, Hixson, TN 37343
3beds
2,552sqft
Single Family Residence
Built in 2021
1.5 Acres Lot
$511,900 Zestimate®
$202/sqft
$3,004 Estimated rent
Home value
$511,900
$476,000 - $553,000
$3,004/mo
Zestimate® history
Loading...
Owner options
Explore your selling options
What's special
Live in Luxury at 3851 Hamill Rd, Hixson, TN!
This stunning 2-year-old home offers the perfect blend of modern elegance, spacious living, and functional design. Nestled in Hixson, TN, this property boasts an expansive 1.5-acre lot with privacy fencing, making it your own private oasis. Step Inside and Be Amazed: Two Stories of Luxury: Enjoy ample living space across two beautifully designed floors.
Gleaming Hardwood flooring adds warmth and sophistication throughout the main level. Unwind in your private master bedroom suite featuring a large walk-in closet and a luxurious bathroom with a separate shower and soaking tub.
Entertain with ease in the wide-open floor plan featuring a dedicated dining room and a spacious living room with a cozy ventless gas fireplace. Prepare culinary delights in a kitchen adorned with granite countertops and a charming breakfast nook. Upstairs, you'll find two large bedrooms with ample closet space, connected by a convenient jack-and-jill bathroom. Storage Galore: Never run out of space with multiple attic storage areas and a dedicated laundry room. Extend Your Living Outdoors in your Private Backyard Retreat: Relax and entertain on your expansive, fenced 1.5-acre lot, perfect for creating your dream backyard oasis. Two-Car Attached Garage: Park your vehicles comfortably and securely This exceptional home offers an unparalleled living experience and is zoned for an award-winning elementary school. Don't miss your chance to call it your own!
Zillow last checked: 8 hours ago
Listing updated: November 13, 2024 at 12:28pm
Listed by:
Matthew J Mucciolo 423-800-4488,
RE/MAX Properties
Bought with:
Ralph Maples, 351477
Coldwell Banker Pryor Realty
Source: Greater Chattanooga Realtors,MLS#: 1396212
Facts & features
Interior
Bedrooms & bathrooms
- Bedrooms: 3
- Bathrooms: 3
- Full bathrooms: 2
- 1/2 bathrooms: 1
Primary bedroom
- Level: First
Bedroom
- Level: Second
Bedroom
- Level: Second
Bathroom
- Level: First
Bathroom
- Level: First
Bathroom
- Level: Second
Laundry
- Level: First
Living room
- Level: First
Heating
- Central, Natural Gas
Cooling
- Central Air, Electric
Appliances
- Included: Dishwasher, Free-Standing Electric Range, Gas Water Heater, Microwave
- Laundry: Electric Dryer Hookup, Gas Dryer Hookup, Laundry Room, Washer Hookup
Features
- Eat-in Kitchen, Granite Counters, High Ceilings, Pantry, Primary Downstairs, Soaking Tub, Walk-In Closet(s), Tub/shower Combo, En Suite, Breakfast Nook, Separate Dining Room, Plumbed, Connected Shared Bathroom
- Flooring: Hardwood
- Windows: Insulated Windows
- Basement: Crawl Space
- Number of fireplaces: 1
- Fireplace features: Gas Starter, Gas Log, Living Room
Interior area
- Total structure area: 2,552
- Total interior livable area: 2,552 sqft
- Finished area above ground: 2,552
Property
Parking
- Total spaces: 2
- Parking features: Garage Door Opener, Kitchen Level
- Attached garage spaces: 2
Features
- Levels: Two
- Patio & porch: Deck, Patio, Porch
- Has view: Yes
- View description: Other
Lot
- Size: 1.50 Acres
- Features: Wooded
Details
- Parcel number: 111 034.01
Construction
Type & style
- Home type: SingleFamily
- Architectural style: Contemporary
- Property subtype: Single Family Residence
Materials
- Other, Fiber Cement
- Foundation: Block
- Roof: Shingle
Condition
- New construction: No
- Year built: 2021
Utilities & green energy
- Water: Public
- Utilities for property: Cable Available, Electricity Available, Sewer Connected, Underground Utilities
Green energy
- Construction elements: Onsite Recycling Center
Community & neighborhood
Location
- Region: Hixson
- Subdivision: None
Other
Other facts
- Listing terms: Cash,Conventional,FHA,Owner May Carry,VA Loan
Price history
| Date | Event | Price |
|---|---|---|
| 11/8/2024 | Sold | $515,000-1.9%$202/sqft |
Source: Greater Chattanooga Realtors #1396212 Report a problem | ||
| 10/10/2024 | Contingent | $525,000$206/sqft |
Source: Greater Chattanooga Realtors #1396212 Report a problem | ||
| 9/12/2024 | Price change | $525,000-3.7%$206/sqft |
Source: Greater Chattanooga Realtors #1396212 Report a problem | ||
| 9/1/2024 | Price change | $545,000-0.5%$214/sqft |
Source: Greater Chattanooga Realtors #1396212 Report a problem | ||
| 8/25/2024 | Price change | $547,500-0.5%$215/sqft |
Source: Greater Chattanooga Realtors #1396212 Report a problem | ||
Public tax history
| Year | Property taxes | Tax assessment |
|---|---|---|
| 2024 | $2,636 | $117,800 |
| 2023 | $2,636 | $117,800 |
| 2022 | $2,636 +685.3% | $117,800 +685.3% |
Find assessor info on the county website
Neighborhood: 37343
Nearby schools
GreatSchools rating
- 7/10Big Ridge Elementary SchoolGrades: K-5Distance: 0.7 mi
- 4/10Hixson Middle SchoolGrades: 6-8Distance: 2.2 mi
- 7/10Hixson High SchoolGrades: 9-12Distance: 2.2 mi
Schools provided by the listing agent
- Elementary: Big Ridge Elementary
- Middle: Hixson Middle
- High: Hixson High
Source: Greater Chattanooga Realtors. This data may not be complete. We recommend contacting the local school district to confirm school assignments for this home.
Get a cash offer in 3 minutes
Find out how much your home could sell for in as little as 3 minutes with a no-obligation cash offer.
Estimated market value$511,900
Get a cash offer in 3 minutes
Find out how much your home could sell for in as little as 3 minutes with a no-obligation cash offer.
Estimated market value
$511,900
