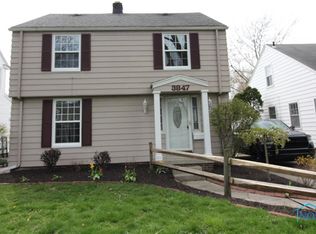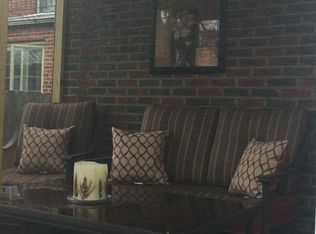Sold for $195,000
$195,000
3851 Bowen Rd, Toledo, OH 43613
4beds
1,401sqft
Single Family Residence
Built in 1950
4,320 Square Feet Lot
$186,800 Zestimate®
$139/sqft
$1,718 Estimated rent
Home value
$186,800
$176,000 - $198,000
$1,718/mo
Zestimate® history
Loading...
Owner options
Explore your selling options
What's special
This home is completely renovated and ready to move in! New roof and eves with cedar awnings, freshly painted, new doors and hardware, beautiful kitchen cabinets with soft close doors, new countertop with tile backsplash, vinyl windows, stainless steel appliances, LED lighting, vinyl flooring in bathrooms and kitchen, refinished hardwood floors, newly updated master bedroom retreat with walk-in closet and private bathroom. Basement is freshly painted and ready to become the perfect media room! Basement square footage is not included in total sq footage and is another 800 sq feet.
Zillow last checked: 8 hours ago
Listing updated: October 14, 2025 at 12:24am
Listed by:
Andrea J House 419-889-8904,
Kigar Realty & Auction
Bought with:
Bailey Rayoum, 2023006845
Key Realty LTD
Source: NORIS,MLS#: 6118168
Facts & features
Interior
Bedrooms & bathrooms
- Bedrooms: 4
- Bathrooms: 2
- Full bathrooms: 2
Primary bedroom
- Level: Upper
- Dimensions: 15 x 13
Bedroom 2
- Level: Main
- Dimensions: 12 x 11
Bedroom 3
- Level: Main
- Dimensions: 11 x 10
Bedroom 4
- Level: Upper
- Dimensions: 12 x 9
Family room
- Features: Cove Ceiling(s)
- Level: Main
- Dimensions: 18 x 13
Kitchen
- Level: Main
- Dimensions: 18 x 12
Other
- Level: Lower
- Dimensions: 32 x 25
Heating
- Forced Air, Natural Gas
Cooling
- Central Air
Appliances
- Included: Dishwasher, Microwave, Water Heater, Electric Range Connection, Refrigerator, Washer
- Laundry: Electric Dryer Hookup
Features
- Cove Ceiling(s), Eat-in Kitchen, Primary Bathroom
- Flooring: Vinyl, Wood
- Basement: Full
- Has fireplace: No
Interior area
- Total structure area: 1,401
- Total interior livable area: 1,401 sqft
Property
Parking
- Total spaces: 1
- Parking features: Concrete, Driveway
- Garage spaces: 1
- Has uncovered spaces: Yes
Features
- Levels: One and One Half
Lot
- Size: 4,320 sqft
- Dimensions: 40x108
- Features: Corner Lot
Details
- Parcel number: 0702451
Construction
Type & style
- Home type: SingleFamily
- Architectural style: Cape Cod
- Property subtype: Single Family Residence
Materials
- Aluminum Siding, Steel Siding
- Roof: Shingle
Condition
- Year built: 1950
Details
- Warranty included: Yes
Utilities & green energy
- Sewer: Sanitary Sewer
- Water: Public
Community & neighborhood
Security
- Security features: Smoke Detector(s)
Location
- Region: Toledo
- Subdivision: Replat Hampton Park
Other
Other facts
- Listing terms: Cash,Conventional
Price history
| Date | Event | Price |
|---|---|---|
| 8/21/2024 | Sold | $195,000-2.5%$139/sqft |
Source: NORIS #6118168 Report a problem | ||
| 8/19/2024 | Pending sale | $199,999$143/sqft |
Source: NORIS #6118168 Report a problem | ||
| 8/7/2024 | Contingent | $199,999$143/sqft |
Source: NORIS #6118168 Report a problem | ||
| 7/31/2024 | Price change | $199,999+0%$143/sqft |
Source: NORIS #6118168 Report a problem | ||
| 7/25/2024 | Listed for sale | $199,900+166.5%$143/sqft |
Source: NORIS #6118168 Report a problem | ||
Public tax history
| Year | Property taxes | Tax assessment |
|---|---|---|
| 2024 | $1,881 +5.9% | $28,140 +10.9% |
| 2023 | $1,775 -0.1% | $25,375 |
| 2022 | $1,778 -1.7% | $25,375 |
Find assessor info on the county website
Neighborhood: DeVeaux
Nearby schools
GreatSchools rating
- 7/10Elmhurst Elementary SchoolGrades: K-8Distance: 0.7 mi
- 1/10Start High SchoolGrades: 9-12Distance: 1.2 mi
Schools provided by the listing agent
- Elementary: Elmhurst
- High: Start
Source: NORIS. This data may not be complete. We recommend contacting the local school district to confirm school assignments for this home.
Get pre-qualified for a loan
At Zillow Home Loans, we can pre-qualify you in as little as 5 minutes with no impact to your credit score.An equal housing lender. NMLS #10287.
Sell with ease on Zillow
Get a Zillow Showcase℠ listing at no additional cost and you could sell for —faster.
$186,800
2% more+$3,736
With Zillow Showcase(estimated)$190,536

