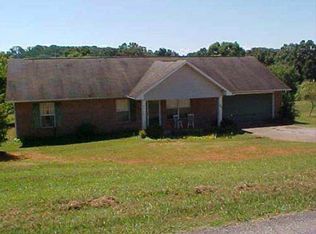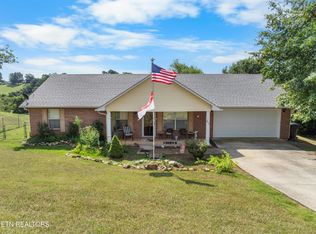Great home with open living room and dining room. Living room has wood burning stove to relieve the winter chill. Kitchen is open to dining room. Extra large pantry and large laundry room. Size of master bedroom is sure to please and has walk in closet. Covered front porch, 2 car garage, and huge fenced in rear yard with gate for vehicle access and nice views plus an awesome 10 x 12 storage shed. Such a great location also, just minutes to town and easy access to 321 and 411 so you can get anywhere rather quickly. New roof in 2011. Home warranty offered with acceptable offer.
This property is off market, which means it's not currently listed for sale or rent on Zillow. This may be different from what's available on other websites or public sources.


