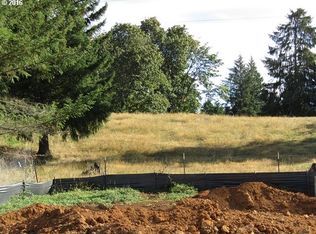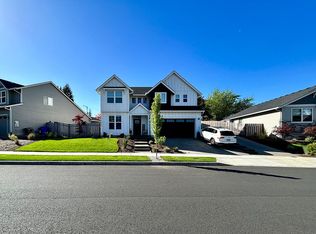Sold
$498,500
38500 Maple St, Sandy, OR 97055
4beds
1,872sqft
Residential, Single Family Residence
Built in 2020
9,112 Square Feet Lot
$541,100 Zestimate®
$266/sqft
$2,878 Estimated rent
Home value
$541,100
$514,000 - $568,000
$2,878/mo
Zestimate® history
Loading...
Owner options
Explore your selling options
What's special
Secluded NW Contemporary home in The Marshall Ridge Community. Walk through the batten board colorfully wallpapered formal entry, into open-concept living. Spacious kitchen with eating island and mid-century tile. Continue into the living room with a gas fireplace. Step into your covered patio with tongue and grove wood ceiling overlooking your professionally landscaped yard. New luxury plank flooring throughout, 4 bedrooms 2 baths. Private drive. So many things to appreciate in your new home in Sandy.
Zillow last checked: 8 hours ago
Listing updated: November 27, 2023 at 03:21am
Listed by:
Stacey Nelson 503-358-8910,
The Real Estate Firm
Bought with:
Charles Grant, 201211994
MORE Realty
Source: RMLS (OR),MLS#: 23156389
Facts & features
Interior
Bedrooms & bathrooms
- Bedrooms: 4
- Bathrooms: 2
- Full bathrooms: 2
- Main level bathrooms: 2
Primary bedroom
- Features: Laminate Flooring, Suite, Walkin Closet
- Level: Main
- Area: 221
- Dimensions: 13 x 17
Bedroom 2
- Features: Closet, Laminate Flooring
- Level: Main
- Area: 121
- Dimensions: 11 x 11
Bedroom 3
- Features: Closet, Laminate Flooring
- Level: Main
- Area: 110
- Dimensions: 11 x 10
Bedroom 4
- Features: French Doors
- Level: Main
- Area: 120
- Dimensions: 12 x 10
Dining room
- Features: Laminate Flooring
- Level: Main
- Area: 160
- Dimensions: 16 x 10
Kitchen
- Features: Disposal, Gas Appliances, Island, Kitchen Dining Room Combo, Microwave, Pantry, Free Standing Range, Free Standing Refrigerator, Laminate Flooring, Quartz
- Level: Main
- Area: 144
- Width: 12
Living room
- Features: Family Room Kitchen Combo, Fireplace, Patio, Laminate Flooring
- Level: Main
- Area: 272
- Dimensions: 16 x 17
Heating
- Forced Air 95 Plus, Fireplace(s)
Cooling
- Central Air
Appliances
- Included: Dishwasher, Disposal, ENERGY STAR Qualified Appliances, Free-Standing Gas Range, Free-Standing Range, Free-Standing Refrigerator, Microwave, Plumbed For Ice Maker, Stainless Steel Appliance(s), Washer/Dryer, Gas Appliances, Electric Water Heater, ENERGY STAR Qualified Water Heater
- Laundry: Laundry Room
Features
- Quartz, Closet, Kitchen Island, Kitchen Dining Room Combo, Pantry, Family Room Kitchen Combo, Suite, Walk-In Closet(s), Tile
- Flooring: Laminate, Tile
- Doors: French Doors
- Windows: Double Pane Windows, Vinyl Frames
- Basement: Crawl Space,Separate Living Quarters Apartment Aux Living Unit
- Number of fireplaces: 1
- Fireplace features: Gas
Interior area
- Total structure area: 1,872
- Total interior livable area: 1,872 sqft
Property
Parking
- Total spaces: 2
- Parking features: Driveway, Garage Door Opener, Attached
- Attached garage spaces: 2
- Has uncovered spaces: Yes
Features
- Levels: One
- Stories: 1
- Patio & porch: Covered Patio, Patio, Porch
- Exterior features: Yard
- Fencing: Fenced
Lot
- Size: 9,112 sqft
- Dimensions: 9,112 sqft appro x
- Features: Level, Trees, SqFt 7000 to 9999
Details
- Additional parcels included: 24E24BC22600
- Parcel number: 05035568
- Zoning: resid
Construction
Type & style
- Home type: SingleFamily
- Architectural style: Contemporary
- Property subtype: Residential, Single Family Residence
Materials
- Cement Siding
- Foundation: Concrete Perimeter
- Roof: Composition
Condition
- Resale
- New construction: No
- Year built: 2020
Utilities & green energy
- Gas: Gas
- Sewer: Public Sewer
- Water: Public
- Utilities for property: Cable Connected
Community & neighborhood
Location
- Region: Sandy
- Subdivision: Marshall Ridge
HOA & financial
HOA
- Has HOA: Yes
- HOA fee: $150 annually
- Amenities included: Management
Other
Other facts
- Listing terms: Cash,Conventional,FHA
- Road surface type: Paved
Price history
| Date | Event | Price |
|---|---|---|
| 11/22/2023 | Sold | $498,500-0.3%$266/sqft |
Source: | ||
| 10/17/2023 | Pending sale | $499,900$267/sqft |
Source: | ||
| 10/13/2023 | Price change | $499,900-3.5%$267/sqft |
Source: | ||
| 10/5/2023 | Price change | $518,000-2.2%$277/sqft |
Source: | ||
| 9/27/2023 | Listed for sale | $529,900+20.5%$283/sqft |
Source: | ||
Public tax history
| Year | Property taxes | Tax assessment |
|---|---|---|
| 2024 | $5,129 +2.7% | $303,041 +3% |
| 2023 | $4,995 +2.8% | $294,215 +3% |
| 2022 | $4,859 +3.6% | $285,646 +3% |
Find assessor info on the county website
Neighborhood: 97055
Nearby schools
GreatSchools rating
- 8/10Firwood Elementary SchoolGrades: K-5Distance: 2.2 mi
- 5/10Cedar Ridge Middle SchoolGrades: 6-8Distance: 1.3 mi
- 5/10Sandy High SchoolGrades: 9-12Distance: 1.8 mi
Schools provided by the listing agent
- Elementary: Firwood
- High: Sandy
Source: RMLS (OR). This data may not be complete. We recommend contacting the local school district to confirm school assignments for this home.
Get a cash offer in 3 minutes
Find out how much your home could sell for in as little as 3 minutes with a no-obligation cash offer.
Estimated market value
$541,100
Get a cash offer in 3 minutes
Find out how much your home could sell for in as little as 3 minutes with a no-obligation cash offer.
Estimated market value
$541,100

