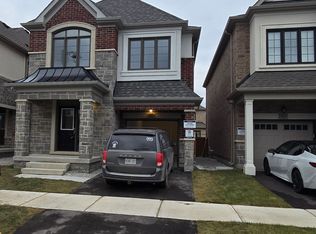Modern Style Executive 3 Story Semi-Detached. Approx. 2100 Sq. Ft Home with a fully functional floor plan. Features 3 Bedrooms 2.5 Bath, Stainless St Appliances, Extended Kit Cabinetry, Undermount Double Sink, Walkout To Balcony From Breakfast Area, Great Room W/Gas Fireplace, 3rd Floor Laundry, Entrance to garage from inside the house, Located Near The New Oakville Hospital, Minutes To Major Highways, Walking Distance To Schools, Parks and all amenities.
House for rent
C$3,600/mo
3850 Tufgar Cres, Burlington, ON L7M 1P8
3beds
Price is base rent and doesn't include required fees.
Singlefamily
Available now
-- Pets
Central air
Ensuite laundry
2 Parking spaces parking
Natural gas, forced air, fireplace
What's special
Fully functional floor planStainless st appliancesExtended kit cabinetryUndermount double sink
- 3 days
- on Zillow |
- -- |
- -- |
Travel times
Facts & features
Interior
Bedrooms & bathrooms
- Bedrooms: 3
- Bathrooms: 3
- Full bathrooms: 3
Heating
- Natural Gas, Forced Air, Fireplace
Cooling
- Central Air
Appliances
- Laundry: Ensuite
Features
- Contact manager
- Has basement: Yes
- Has fireplace: Yes
Property
Parking
- Total spaces: 2
- Parking features: Private
- Details: Contact manager
Features
- Stories: 3
- Exterior features: Contact manager
Construction
Type & style
- Home type: SingleFamily
- Property subtype: SingleFamily
Materials
- Roof: Asphalt
Community & HOA
Location
- Region: Burlington
Financial & listing details
- Lease term: Contact For Details
Price history
Price history is unavailable.
![[object Object]](https://photos.zillowstatic.com/fp/61a2eddc617b4cb04371f24e64457e9c-p_i.jpg)
