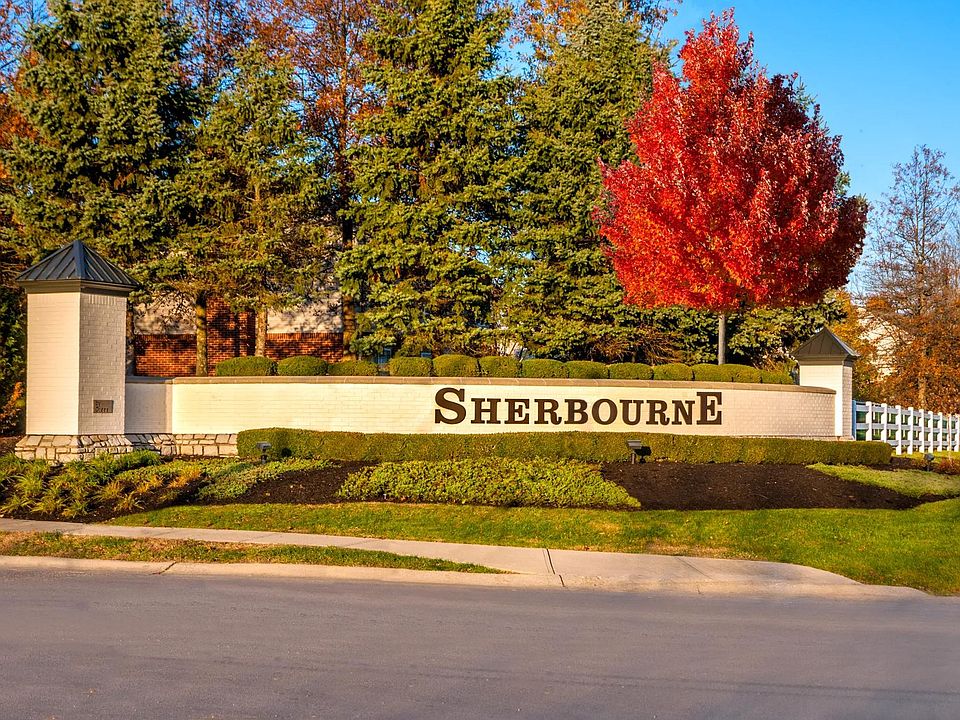Drees is excited to present the Shelburn, a new home design offering convenient one-level living. From the welcoming foyer and gallery with optional tray ceilings, you'll view and impressive central living space showcasing a large family room with a fireplace, well-equipped kitchen, dining area and a relaxing covered rear porch. The secluded primary suite presents a dual tray ceiling, luxury bath with a large walk-in closet and dual vanity sinks. You'll appreciate working in the quiet home office, which is also located off the main foyer.
New construction
$549,900
3850 Sherbourne Dr, Independence, KY 41051
2beds
--sqft
Single Family Residence, Residential
Built in 2024
-- sqft lot
$-- Zestimate®
$--/sqft
$-- HOA
- 232 days |
- 97 |
- 2 |
Zillow last checked: 7 hours ago
Listing updated: September 12, 2025 at 08:13am
Listed by:
John Heisler 859-468-9032,
Drees/Zaring Realty
Source: NKMLS,MLS#: 628968
Travel times
Schedule tour
Select your preferred tour type — either in-person or real-time video tour — then discuss available options with the builder representative you're connected with.
Facts & features
Interior
Bedrooms & bathrooms
- Bedrooms: 2
- Bathrooms: 4
- Full bathrooms: 3
- 1/2 bathrooms: 1
Primary bedroom
- Description: Carpet; large walk-in closet
- Level: First
- Area: 288
- Dimensions: 16 x 18
Other
- Description: Hard surface flooring
- Level: Basement
- Area: 40
- Dimensions: 8 x 5
Breakfast room
- Description: Hard surface flooring
- Level: First
- Area: 144
- Dimensions: 12 x 12
Den
- Description: Carpet
- Level: Basement
- Area: 224
- Dimensions: 14 x 16
Dining room
- Description: Hard surface flooring
- Level: First
- Area: 132
- Dimensions: 12 x 11
Family room
- Description: Hard surface flooring; fireplace
- Level: First
- Area: 360
- Dimensions: 20 x 18
Kitchen
- Description: Hard surface flooring
- Level: First
- Area: 144
- Dimensions: 12 x 12
Office
- Description: Hard surface flooring
- Level: First
- Area: 140
- Dimensions: 14 x 10
Other
- Description: Family ready room; hard surface flooring
- Level: First
- Area: 48
- Dimensions: 8 x 6
Primary bath
- Description: Walk-in shower; private tub; private toilet room
- Level: First
- Area: 80
- Dimensions: 10 x 8
Heating
- Has Heating (Unspecified Type)
Cooling
- Central Air
Appliances
- Included: Dishwasher, Disposal, Microwave
- Laundry: Main Level
Features
- Kitchen Island, Storage, Stone Counters, Smart Thermostat, Smart Home, Pantry, Open Floorplan, High Speed Internet, Entrance Foyer, Eat-in Kitchen, Double Vanity, Ceiling Fan(s), High Ceilings, Recessed Lighting, Wired for Data
- Windows: Vinyl Frames
- Basement: Full
- Number of fireplaces: 1
- Fireplace features: Electric
Property
Parking
- Total spaces: 2
- Parking features: Attached, Garage, Garage Door Opener, Garage Faces Front
- Attached garage spaces: 2
Features
- Levels: One
- Stories: 1
Details
- Zoning description: Residential
Construction
Type & style
- Home type: SingleFamily
- Architectural style: Traditional
- Property subtype: Single Family Residence, Residential
Materials
- HardiPlank Type, Brick, Vinyl Siding
- Foundation: Poured Concrete
- Roof: Shingle
Condition
- Under Construction
- New construction: Yes
- Year built: 2024
Details
- Builder name: Drees Homes
Utilities & green energy
- Sewer: Public Sewer
- Water: Public
- Utilities for property: Cable Available, Natural Gas Available
Community & HOA
Community
- Subdivision: Sherbourne Summits
HOA
- Has HOA: No
Location
- Region: Independence
Financial & listing details
- Date on market: 2/24/2025
- Cumulative days on market: 232 days
About the community
Enjoy a peaceful atmosphere at Sherbourne Summits near Erlanger, KY. This beautiful established new home community presents a park-like setting and is conveniently located within minutes of shopping, eateries, entertainment and the airport. New Drees homes at Sherbourne offer open spacious living with newly-introduced floor plans including a variety of features, such as first floor owner's suites that are perfectly suited for your family's lifestyle. Visit or call today for more information.
Source: Drees Homes

