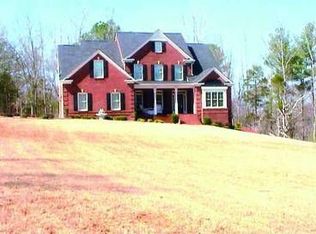Closed
$599,900
3850 Shady Grove Rd, Carrollton, GA 30116
5beds
4,800sqft
Single Family Residence
Built in 2005
4.04 Acres Lot
$-- Zestimate®
$125/sqft
$3,252 Estimated rent
Home value
Not available
Estimated sales range
Not available
$3,252/mo
Zestimate® history
Loading...
Owner options
Explore your selling options
What's special
Welcome to this beautiful 4 sided brick home sitting on 4 private acres of land. If you have been looking for a home with lots of space and extra room for family and guests, this home has much to offer. Features of this home include: 5 dedicated bedrooms with 2 additional finished rooms in the basement currently setup as bedrooms, 3.5 bathrooms, right at 5,000 finished heated/cooled square feet, a custom kitchen on the main level w/ a second full kitchen, dining, and living area in the basement. The master suite is on the main level and has an attached office space. On the second level, you will find 3 guest bedrooms with a full bath. The main level and upstairs feature real hardwood flooring that was just refinished in July 2024. Other features of the home include: tall ceilings, a mudroom/laundry off of the kitchen, a sunroom, and a 2-car garage. One of the best features of this home is the fully finished basement with a second kitchen, custom bathroom, tile flooring, multiple finished rooms, office/flex space, and a separate entry to the driveway so guests would not have to exit through the main level. The roof was replaced in 2019. The main-level HVAC was replaced in 2019, and the upstairs HVAC was replaced in 2021. This property is well-maintained and located in a quiet country setting. Convenient access to I-20, Carrollton, and surrounding areas.
Zillow last checked: 8 hours ago
Listing updated: May 05, 2025 at 08:29am
Listed by:
Dylan Wylie 404-277-3097,
Century 21 Novus Realty
Bought with:
Sandy Minor, 170165
Keller Williams Realty Cityside
Source: GAMLS,MLS#: 10349465
Facts & features
Interior
Bedrooms & bathrooms
- Bedrooms: 5
- Bathrooms: 4
- Full bathrooms: 3
- 1/2 bathrooms: 1
- Main level bathrooms: 1
- Main level bedrooms: 1
Dining room
- Features: Seats 12+, Separate Room
Kitchen
- Features: Breakfast Area, Kitchen Island, Pantry, Solid Surface Counters
Heating
- Central, Electric
Cooling
- Ceiling Fan(s), Central Air, Electric
Appliances
- Included: Cooktop, Dishwasher, Electric Water Heater, Oven/Range (Combo), Oven, Refrigerator, Stainless Steel Appliance(s)
- Laundry: Mud Room
Features
- Double Vanity, High Ceilings, Master On Main Level, Separate Shower, Soaking Tub, Tile Bath, Tray Ceiling(s), Entrance Foyer, Vaulted Ceiling(s), Walk-In Closet(s)
- Flooring: Hardwood, Tile
- Basement: Bath Finished,Concrete,Daylight,Exterior Entry,Finished,Full,Interior Entry
- Number of fireplaces: 1
- Fireplace features: Living Room
- Common walls with other units/homes: No Common Walls
Interior area
- Total structure area: 4,800
- Total interior livable area: 4,800 sqft
- Finished area above ground: 2,868
- Finished area below ground: 1,932
Property
Parking
- Total spaces: 2
- Parking features: Attached, Garage, Kitchen Level, Parking Pad, Side/Rear Entrance
- Has attached garage: Yes
- Has uncovered spaces: Yes
Features
- Levels: Three Or More
- Stories: 3
- Patio & porch: Deck, Patio, Porch
- Exterior features: Balcony
Lot
- Size: 4.04 Acres
- Features: Private
- Residential vegetation: Grassed, Partially Wooded
Details
- Parcel number: 128 0346
Construction
Type & style
- Home type: SingleFamily
- Architectural style: Brick 4 Side
- Property subtype: Single Family Residence
Materials
- Brick
- Roof: Composition
Condition
- Resale
- New construction: No
- Year built: 2005
Utilities & green energy
- Electric: 220 Volts
- Sewer: Septic Tank
- Water: Public
- Utilities for property: Electricity Available
Community & neighborhood
Security
- Security features: Smoke Detector(s)
Community
- Community features: None
Location
- Region: Carrollton
- Subdivision: none
Other
Other facts
- Listing agreement: Exclusive Right To Sell
- Listing terms: Cash,Conventional,FHA,USDA Loan,VA Loan
Price history
| Date | Event | Price |
|---|---|---|
| 4/30/2025 | Sold | $599,900$125/sqft |
Source: | ||
| 3/19/2025 | Pending sale | $599,900$125/sqft |
Source: | ||
| 3/11/2025 | Price change | $599,900-2.5%$125/sqft |
Source: | ||
| 3/4/2025 | Price change | $615,000-1.6%$128/sqft |
Source: | ||
| 1/17/2025 | Listed for sale | $625,000$130/sqft |
Source: | ||
Public tax history
| Year | Property taxes | Tax assessment |
|---|---|---|
| 2017 | $3 -99% | $13,169 |
| 2016 | $347 | $13,169 -9.3% |
| 2015 | -- | $14,515 |
Find assessor info on the county website
Neighborhood: 30116
Nearby schools
GreatSchools rating
- 4/10Sharp Creek Elementary SchoolGrades: PK-5Distance: 2.1 mi
- 5/10Temple Middle SchoolGrades: 6-8Distance: 5.9 mi
- 6/10Temple High SchoolGrades: 9-12Distance: 4.9 mi
Schools provided by the listing agent
- Elementary: Sharp Creek
- Middle: Bay Springs
- High: Villa Rica
Source: GAMLS. This data may not be complete. We recommend contacting the local school district to confirm school assignments for this home.
Get pre-qualified for a loan
At Zillow Home Loans, we can pre-qualify you in as little as 5 minutes with no impact to your credit score.An equal housing lender. NMLS #10287.
