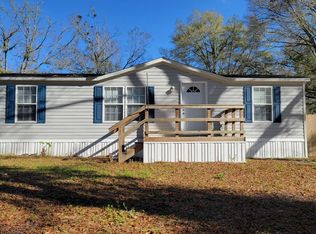Sold for $530,000
$530,000
3850 SW Carpenter Rd, Lake City, FL 32024
4beds
3,812sqft
Single Family Residence
Built in 2006
4.01 Acres Lot
$532,000 Zestimate®
$139/sqft
$3,724 Estimated rent
Home value
$532,000
$473,000 - $596,000
$3,724/mo
Zestimate® history
Loading...
Owner options
Explore your selling options
What's special
Welcome to this beautiful two-story ranch-style home nestled on 4.01 peaceful acres, offering the perfect blend of country living and modern comfort. This spacious home features 4 generously sized bedrooms use 2nd floor bedroom as an entertainmene area and 3 full bathrooms, ideal for families or those who love to entertain. Step inside to an open-concept floor plan that creates a seamless flow between the living, dining, and kitchen areas. The heart of the home is the kitchen, boasting rich wood cabinetry, sleek granite countertops, and ample storage space. Outdoor shed for storage or and work area. Screened pack pourch perfect for BBQ.
Zillow last checked: 8 hours ago
Listing updated: January 06, 2026 at 02:32pm
Listed by:
Susan Ferro 305-815-8404,
Luxurious Living Realty 305-815-8404
Source: NFMLS,MLS#: 128422
Facts & features
Interior
Bedrooms & bathrooms
- Bedrooms: 4
- Bathrooms: 3
- Full bathrooms: 3
Heating
- Central Electric
Cooling
- Central Air
Appliances
- Included: Refrigerator, Microwave, Dishwasher, Disposal, Washer, Dryer, Electric Range, Instant Hot Water Electric
- Laundry: Laundry Room, Inside
Features
- Fireplace, Ceiling Fan(s), Storage, High Speed Internet, Internet Satellite, TV Cable, TV Satellite, Bonus Room, Open Floorplan, Granite Counters, Wood Counters
- Flooring: Carpet Vinyl, Carpet, Tile
- Windows: Aluminum Frames, Blinds
- Has fireplace: Yes
- Fireplace features: Gas
Interior area
- Total structure area: 3,812
- Total interior livable area: 3,812 sqft
Property
Parking
- Total spaces: 2
- Parking features: 2 Car, Garage, Driveway, Garage Door Opener
- Garage spaces: 2
- Has uncovered spaces: Yes
Features
- Levels: Two
- Stories: 2
- Patio & porch: Screened, Front Porch, Patio, Rear Porch
- Exterior features: Shrubbery, Flowers, Fruit Trees, Flowering Trees
- Fencing: Chain Link,Wood,Fenced
Lot
- Size: 4.01 Acres
- Dimensions: 4.01 ACRES
- Features: Planted Pines
Details
- Additional structures: Shed(s), Workshop Metal Frame Metal Sided
- Parcel number: 145S1500460114
- Zoning: A-3
Construction
Type & style
- Home type: SingleFamily
- Architectural style: Ranch
- Property subtype: Single Family Residence
Materials
- Fiber Cement
- Foundation: Slab
- Roof: Shingle
Condition
- New construction: No
- Year built: 2006
Utilities & green energy
- Sewer: Septic Tank
- Water: Well
Community & neighborhood
Location
- Region: Lake City
- Subdivision: SUMMER HILL
HOA & financial
HOA
- Has HOA: No
Other
Other facts
- Road surface type: Graded
Price history
| Date | Event | Price |
|---|---|---|
| 1/8/2026 | Sold | $530,000-2.8%$139/sqft |
Source: | ||
| 11/19/2025 | Pending sale | $545,000$143/sqft |
Source: | ||
| 9/7/2025 | Listed for sale | $545,000-0.9%$143/sqft |
Source: | ||
| 6/9/2025 | Listing removed | $550,000$144/sqft |
Source: | ||
| 3/4/2025 | Listed for sale | $550,000-1.1%$144/sqft |
Source: | ||
Public tax history
| Year | Property taxes | Tax assessment |
|---|---|---|
| 2024 | $4,922 -15.1% | $368,192 -5.8% |
| 2023 | $5,797 +230.3% | $390,894 +192.1% |
| 2022 | $1,755 +3.9% | $133,810 +3% |
Find assessor info on the county website
Neighborhood: 32024
Nearby schools
GreatSchools rating
- 3/10Fort White Elementary SchoolGrades: PK-5Distance: 9.3 mi
- 4/10Fort White High SchoolGrades: 6-12Distance: 9.1 mi

Get pre-qualified for a loan
At Zillow Home Loans, we can pre-qualify you in as little as 5 minutes with no impact to your credit score.An equal housing lender. NMLS #10287.
