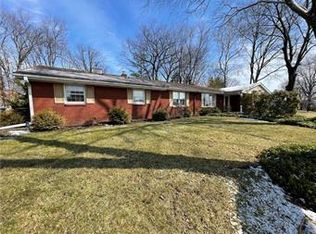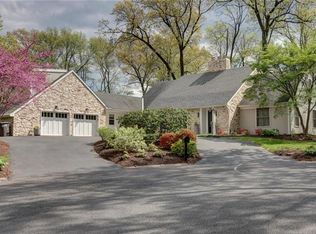Sold for $630,000
$630,000
3850 S Hillview Rd, Allentown, PA 18103
4beds
2,710sqft
Single Family Residence
Built in 1964
0.55 Acres Lot
$648,100 Zestimate®
$232/sqft
$2,998 Estimated rent
Home value
$648,100
$583,000 - $719,000
$2,998/mo
Zestimate® history
Loading...
Owner options
Explore your selling options
What's special
**Multiple Offers Received: H&B Due 04/15 at Noon** Welcome to 3850 S. Hillview Road, a truly one-of-a-kind home in the highly sought-after Parkland School District. This isn’t your typical cookie-cutter property—this 2,710 sq ft home is full of charm, character, and thoughtful details. Nestled among mature trees and low-maintenance native landscaping, this private oasis is a bird-watchers and plant-lovers paradise. With original hardwood floors throughout much of the home, the 4 spacious bedrooms and 2.5 baths offer plenty of room to relax and spread out. The bright and welcoming kitchen, featuring custom cabinetry and Corian countertops, flows seamlessly into a spacious living room and showcase sunroom which overlooks the backyard—perfect for morning coffee or evening unwinding. The first-floor laundry adds convenience, while the family room offers built-in bookcases, a recessed electric fireplace, and space for relaxation or a home office. Step outside to an easy-care, tumbled-paver patio, featuring a waterfall and surrounded by a nature preserve-like, hammock-ready backyard. The 3-car garage includes one bay converted into a bonus room, offering flexible space for hobbies, a gym, or entertaining. With convenient access to the Lehigh Parkway, shopping, LVHN-Cedar Crest and local highways, this home radiates warmth, personality, and tranquility.
Zillow last checked: 8 hours ago
Listing updated: June 16, 2025 at 08:43am
Listed by:
Zack Nebbaki 484-707-8440,
EXP Realty LLC
Bought with:
Janice M. Benner, RS300336
RE/MAX Real Estate
Source: GLVR,MLS#: 755231 Originating MLS: Lehigh Valley MLS
Originating MLS: Lehigh Valley MLS
Facts & features
Interior
Bedrooms & bathrooms
- Bedrooms: 4
- Bathrooms: 3
- Full bathrooms: 2
- 1/2 bathrooms: 1
Primary bedroom
- Description: Hardwood Floors, Ceiling Fan
- Level: Second
- Dimensions: 15.60 x 13.00
Bedroom
- Description: Hardwood Floors
- Level: Second
- Dimensions: 11.20 x 11.11
Bedroom
- Description: Hardwood Floors
- Level: Second
- Dimensions: 9.11 x 10.11
Bedroom
- Description: Hardwood Floors
- Level: Second
- Dimensions: 13.40 x 14.10
Primary bathroom
- Description: Tile, Walk-in shower
- Level: Second
- Dimensions: 5.80 x 6.11
Breakfast room nook
- Description: Hardwood Floors, Bay Window
- Level: First
- Dimensions: 13.70 x 11.40
Dining room
- Description: Hardwood Floors
- Level: First
- Dimensions: 14.20 x 12.20
Family room
- Description: Fireplace Insert, Hardwood Floors
- Level: First
- Dimensions: 14.80 x 24.20
Foyer
- Description: Hardwood Floors
- Level: First
- Dimensions: 3.20 x 6.20
Foyer
- Description: Hardwood Floors
- Level: First
- Dimensions: 6.11 x 14.11
Foyer
- Description: Hardwood Floors
- Level: Second
- Dimensions: 13.50 x 5.60
Other
- Description: Tile, Heated Floors, Soaking Tub
- Level: Second
- Dimensions: 8.80 x 6.20
Half bath
- Description: Tile
- Level: First
- Dimensions: 4.30 x 5.10
Kitchen
- Description: Corian, Custom Cabinets
- Level: First
- Dimensions: 9.90 x 14.40
Laundry
- Description: Pocket Door, Storage
- Level: First
- Dimensions: 8.30 x 9.30
Living room
- Description: Fireplace, Hardwood Floors
- Level: First
- Dimensions: 13.40 x 23.10
Other
- Level: Basement
- Dimensions: 37.00 x 23.10
Sunroom
- Description: Hardwood Floors, Ceiling Fan, Recessed Lighting
- Level: First
- Dimensions: 16.70 x 18.80
Heating
- Baseboard, Oil
Cooling
- Central Air, Ceiling Fan(s)
Appliances
- Included: Dryer, Electric Oven, Electric Range, Electric Water Heater, Microwave, Refrigerator, Water Softener Owned, Washer
- Laundry: Main Level
Features
- Dining Area, Separate/Formal Dining Room, Entrance Foyer, Eat-in Kitchen, Home Office, Family Room Main Level, Walk-In Closet(s), Wired for Data
- Flooring: Hardwood, Luxury Vinyl, Luxury VinylPlank, Tile
- Windows: Screens
- Basement: Exterior Entry,Full
- Has fireplace: Yes
- Fireplace features: Insert, Family Room
Interior area
- Total interior livable area: 2,710 sqft
- Finished area above ground: 2,710
- Finished area below ground: 0
Property
Parking
- Total spaces: 3
- Parking features: Attached, Driveway, Garage, Off Street, Garage Door Opener
- Attached garage spaces: 3
- Has uncovered spaces: Yes
Features
- Stories: 2
- Patio & porch: Covered, Patio, Porch
- Exterior features: Porch, Patio, Water Feature
- Has view: Yes
- View description: City Lights, Panoramic
Lot
- Size: 0.55 Acres
- Dimensions: 77 x 224
- Features: Flat
Details
- Parcel number: 548548288621001
- Zoning: R-3-LOW DENSITY RESIDENTI
- Special conditions: None
Construction
Type & style
- Home type: SingleFamily
- Architectural style: Colonial
- Property subtype: Single Family Residence
Materials
- Aluminum Siding, Brick
- Roof: Asphalt,Fiberglass
Condition
- Year built: 1964
Utilities & green energy
- Electric: 200+ Amp Service, Circuit Breakers
- Sewer: Public Sewer
- Water: Public
- Utilities for property: Cable Available
Community & neighborhood
Location
- Region: Allentown
- Subdivision: Not in Development
Other
Other facts
- Listing terms: Cash,Conventional,FHA,VA Loan
- Ownership type: Fee Simple
Price history
| Date | Event | Price |
|---|---|---|
| 6/16/2025 | Sold | $630,000+14.6%$232/sqft |
Source: | ||
| 4/17/2025 | Pending sale | $549,900$203/sqft |
Source: | ||
| 4/9/2025 | Listed for sale | $549,900+57.1%$203/sqft |
Source: | ||
| 6/2/2016 | Sold | $350,000+90.2%$129/sqft |
Source: Public Record Report a problem | ||
| 7/10/2001 | Sold | $184,000$68/sqft |
Source: Public Record Report a problem | ||
Public tax history
| Year | Property taxes | Tax assessment |
|---|---|---|
| 2025 | $7,285 +6.4% | $291,400 |
| 2024 | $6,848 +2.2% | $291,400 |
| 2023 | $6,702 | $291,400 |
Find assessor info on the county website
Neighborhood: Dorneyville
Nearby schools
GreatSchools rating
- 8/10Cetronia SchoolGrades: K-5Distance: 1 mi
- 7/10Springhouse Middle SchoolGrades: 6-8Distance: 2.5 mi
- 7/10Parkland Senior High SchoolGrades: 9-12Distance: 4.6 mi
Schools provided by the listing agent
- District: Parkland
Source: GLVR. This data may not be complete. We recommend contacting the local school district to confirm school assignments for this home.

Get pre-qualified for a loan
At Zillow Home Loans, we can pre-qualify you in as little as 5 minutes with no impact to your credit score.An equal housing lender. NMLS #10287.

