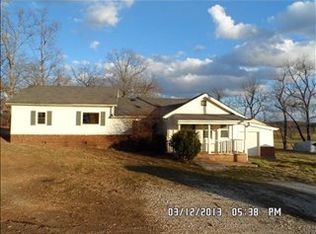AWESOME CUSTOM HOME ON 30 ACRES! This gorgeous all brick home with 2 x 6 construction has approx 5899 sq ft finished. The massive living room features a 2 sided stone fireplace with an adjacent formal dining room with beautiful hardwood flooring. A parlor also adjoins the living room. The spacious country kitchen has an abundance of cabinets, a pantry, Corian counter tops, breakfast bar with granite counter top, a huge dining area, and a fireplace. The large master bedroom has a double tray ceiling, a huge walk in closet, & an on suite bath with his & her vanities, a jetted tub, and a walk in shower. The main floor also includes 2 other bedrooms, 2 more baths, an office area, & nice utility room. Want to go down the extra wide stairs or take the elevator to the basement . Click on More.
This property is off market, which means it's not currently listed for sale or rent on Zillow. This may be different from what's available on other websites or public sources.
