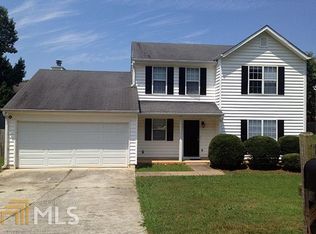Totally Updated Traditional! This beautiful home delivers Fresh Paint, NEW Carpet, and NEW Fixtures throughout! An inviting Front Porch welcomes you into a Two-Story Entry Foyer. A Flex Formal Living Room peers into a bright Dining Room. NEW Samsung Stainless Steel Appliances shine in the Open Kitchen with Classic White Cabinetry, Pantry, and Bay Window Breakfast Area. Entertain and unwind in the Fireside Family Room. Upstairs, a Spacious Master Suite offers Walk-In Closet and Private Bathroom with Extended Vanity, Soaking Tub, and Shower. Two Additional Bedrooms share a Hall Bathroom. Downstairs, A Fully Finished Daylight Basement offers ample Flex Space perfect for Home Office, Bonus Room, or Play Room. Outside, a freshly painted Deck overlooks a Tree-Lined Backyard. A Two-Car Garage completes this fantastic home! Minutes from Lake Allatoona, Lake Acworth, Terrace Dr Park, and nearby Shopping and Dining.
This property is off market, which means it's not currently listed for sale or rent on Zillow. This may be different from what's available on other websites or public sources.
