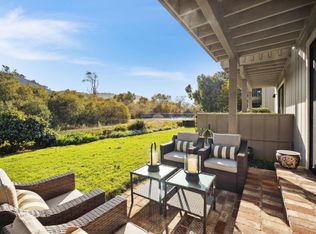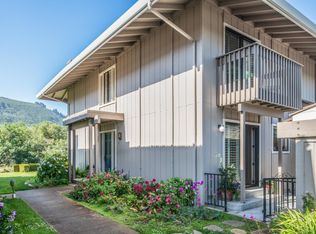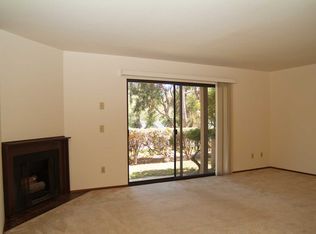Sold for $1,300,000
$1,300,000
3850 Rio Rd APT 74, Carmel, CA 93923
3beds
1,765sqft
Townhouse, Residential
Built in 1976
2,120 Square Feet Lot
$1,407,000 Zestimate®
$737/sqft
$5,935 Estimated rent
Home value
$1,407,000
$1.28M - $1.56M
$5,935/mo
Zestimate® history
Loading...
Owner options
Explore your selling options
What's special
Enjoy easy living in this light filled Arroyo Carmel Townhouse. The living room & dining area have access to a sunny deck that faces the gardens & lovely views of the hills. There is a nice breakfast nook off the kitchen that accesses another deck for sun most of the day. The primary retreat is large with a sitting area & balcony that, like downstairs faces the lovely gardens & the view of the hills. The primary closet is a walk in with pull downstairs that access a large attic storage area. Custom built-in desk in secondary bedroom makes a perfect office. The 2 car garage is pristine with epoxy floors & custom-built storage cabinets. An immaculate townhouse in the conveniently located community of Arroyo Carmel. You are close to the Barnyard & Crossroads Shopping Centers with all their great stores & restaurants. Avoid traffic & use the secret community gate to walk to the Crossroads shopping area. Amenities include clubhouse, lake with wildlife, pool, spa, sauna, & tennis courts.
Zillow last checked: 8 hours ago
Listing updated: November 27, 2024 at 08:07pm
Listed by:
Judith Profeta 00703550 831-601-3207,
Carmel Realty Company 831-622-1000
Bought with:
John Davi, 00626920
Davi Properties Group
Source: MLSListings Inc,MLS#: ML81948520
Facts & features
Interior
Bedrooms & bathrooms
- Bedrooms: 3
- Bathrooms: 3
- Full bathrooms: 2
- 1/2 bathrooms: 1
Bedroom
- Features: PrimarySuiteRetreat, WalkinCloset
Bathroom
- Features: Granite, ShoweroverTub1, StallShower, Tile, UpdatedBaths, HalfonGroundFloor
Dining room
- Features: BreakfastNook, DiningAreainLivingRoom, NoFormalDiningRoom
Family room
- Features: NoFamilyRoom
Kitchen
- Features: Countertop_Granite, ExhaustFan, Hookups_Gas
Heating
- Central Forced Air Gas
Cooling
- None
Appliances
- Included: Dishwasher, Exhaust Fan, Disposal, Range Hood, Gas Oven/Range, Refrigerator, Washer/Dryer
- Laundry: Inside
Features
- Flooring: Carpet, Tile
- Number of fireplaces: 1
- Fireplace features: Gas, Gas Log, Gas Starter, Living Room
Interior area
- Total structure area: 1,765
- Total interior livable area: 1,765 sqft
Property
Parking
- Total spaces: 2
- Parking features: Detached, Garage Door Opener, Guest
- Garage spaces: 2
Accessibility
- Accessibility features: Bathroom Features, Elevator/Lift
Features
- Stories: 2
- Patio & porch: Balcony/Patio, Deck
- Exterior features: Fenced
- Pool features: Community
- Fencing: Wood
- Has view: Yes
- View description: Garden/Greenbelt, Hills
Lot
- Size: 2,120 sqft
- Features: Level
Details
- Parcel number: 015532026000
- Zoning: PD
- Special conditions: Standard
Construction
Type & style
- Home type: Townhouse
- Property subtype: Townhouse, Residential
Materials
- Foundation: Concrete Perimeter and Slab
- Roof: Wood
Condition
- New construction: No
- Year built: 1976
Utilities & green energy
- Gas: PublicUtilities
- Sewer: Public Sewer
- Water: Public
- Utilities for property: Public Utilities, Water Public
Community & neighborhood
Location
- Region: Carmel
HOA & financial
HOA
- Has HOA: Yes
- HOA fee: $500 monthly
- Amenities included: Club House, Community Pool
Other
Other facts
- Listing agreement: ExclusiveRightToSell
- Listing terms: CashorConventionalLoan
Price history
| Date | Event | Price |
|---|---|---|
| 1/3/2024 | Sold | $1,300,000-3.7%$737/sqft |
Source: | ||
| 12/20/2023 | Contingent | $1,350,000$765/sqft |
Source: | ||
| 11/24/2023 | Listed for sale | $1,350,000+93.1%$765/sqft |
Source: | ||
| 1/23/2012 | Listing removed | $699,000$396/sqft |
Source: Alain Pinel Realtors #81132594 Report a problem | ||
| 10/12/2011 | Price change | $699,000-7.4%$396/sqft |
Source: Alain Pinel Realtors #81132594 Report a problem | ||
Public tax history
| Year | Property taxes | Tax assessment |
|---|---|---|
| 2025 | $14,940 +395.2% | $1,326,000 +581.3% |
| 2024 | $3,017 -0.7% | $194,618 +2% |
| 2023 | $3,038 +0.4% | $190,803 +2% |
Find assessor info on the county website
Neighborhood: 93923
Nearby schools
GreatSchools rating
- 8/10Carmel River Elementary SchoolGrades: K-5Distance: 1 mi
- 7/10Carmel Middle SchoolGrades: 6-8Distance: 0.7 mi
- 10/10Carmel High SchoolGrades: 9-12Distance: 1.3 mi
Schools provided by the listing agent
- Elementary: CarmelRiverElementary
- Middle: CarmelMiddle
- High: CarmelHigh
- District: CarmelUnified
Source: MLSListings Inc. This data may not be complete. We recommend contacting the local school district to confirm school assignments for this home.

Get pre-qualified for a loan
At Zillow Home Loans, we can pre-qualify you in as little as 5 minutes with no impact to your credit score.An equal housing lender. NMLS #10287.


