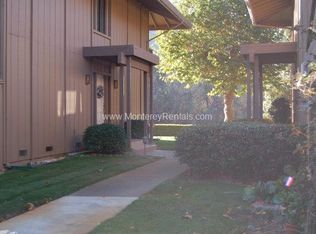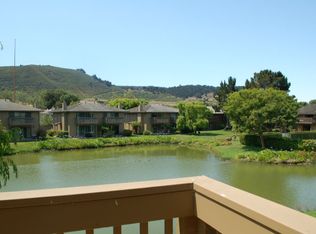Sold for $1,285,000
$1,285,000
3850 Rio Rd APT 50, Carmel, CA 93923
3beds
1,773sqft
Townhouse, Residential
Built in 1976
1,801 Square Feet Lot
$1,254,400 Zestimate®
$725/sqft
$5,931 Estimated rent
Home value
$1,254,400
$1.12M - $1.40M
$5,931/mo
Zestimate® history
Loading...
Owner options
Explore your selling options
What's special
On the sunny south end of this desirable community, this rare 3-bedroom end-unit townhome backs to a greenbelt with serene hillside views and lives like a single-family residence. Down a secluded path, the front door opens to a light and bright interior with a view through the living room to garden patio. Updates include electrical, new luxury vinyl plank flooring on lower level and carpet on stairs and bedrooms, freshly painted interior. Living room with gas log fireplace and space for dining or office. Kitchen with sink window and eating nook opens to another garden patio perfect for BBQ. Main floor half-bath and laundry. Large primary bedroom suite boasts vaulted ceilings, balcony, walk-in closet, large bathroom. Two more bedrooms share a second full bath. Detached 2-car garage with built-in storage. Amenities include pool, tennis courts, clubhouse, hot-tub, pond and mature landscaping. Carmel Unified School Dist. Stroll to shops and restaurants, 5 min drive to Carmel beaches.
Zillow last checked: 8 hours ago
Listing updated: November 27, 2024 at 08:09pm
Listed by:
Sarah Myers 02033114 831-238-7559,
Sotheby’s International Realty 831-624-1566,
Robin Anderson 01518311 831-601-6271,
Sotheby’s International Realty
Bought with:
Lynda M. Ballin, 01452868
Compass
Source: MLSListings Inc,MLS#: ML81971701
Facts & features
Interior
Bedrooms & bathrooms
- Bedrooms: 3
- Bathrooms: 3
- Full bathrooms: 2
- 1/2 bathrooms: 1
Bedroom
- Features: PrimarySuiteRetreat
Bathroom
- Features: ShoweroverTub1, StallShower, HalfonGroundFloor
Dining room
- Features: EatinKitchen
Family room
- Features: NoFamilyRoom
Kitchen
- Features: Countertop_Tile, ExhaustFan
Heating
- Central Forced Air Gas, Fireplace(s)
Cooling
- None
Appliances
- Included: Dishwasher, Exhaust Fan, Disposal, Electric Oven/Range, Refrigerator, Washer/Dryer
Features
- Vaulted Ceiling(s), Walk-In Closet(s)
- Flooring: Carpet, Tile, Vinyl Linoleum
- Number of fireplaces: 1
- Fireplace features: Gas, Gas Log, Gas Starter, Living Room
Interior area
- Total structure area: 1,773
- Total interior livable area: 1,773 sqft
Property
Parking
- Total spaces: 2
- Parking features: Detached, Off Street, Parking Area
- Garage spaces: 2
Features
- Pool features: Community, Fenced
- Fencing: Back Yard,Front Yard,Wood
Lot
- Size: 1,801 sqft
Details
- Parcel number: 015532002000
- Zoning: HDR/7.1-D-S-RAZ
- Special conditions: Standard
Construction
Type & style
- Home type: Townhouse
- Property subtype: Townhouse, Residential
Materials
- Foundation: Concrete Perimeter
- Roof: Composition
Condition
- New construction: No
- Year built: 1976
Utilities & green energy
- Gas: IndividualGasMeters, PublicUtilities
- Sewer: Public Sewer
- Water: Public
- Utilities for property: Public Utilities, Water Public
Community & neighborhood
Location
- Region: Carmel
HOA & financial
HOA
- Has HOA: Yes
- HOA fee: $500 monthly
- Amenities included: Club House, Community Pool, Garden Greenbelt Trails, Other
Other
Other facts
- Listing agreement: ExclusiveRightToSell
Price history
| Date | Event | Price |
|---|---|---|
| 8/9/2024 | Sold | $1,285,000-3.7%$725/sqft |
Source: | ||
| 7/24/2024 | Contingent | $1,335,000$753/sqft |
Source: | ||
| 7/10/2024 | Listed for sale | $1,335,000+30.2%$753/sqft |
Source: | ||
| 6/29/2023 | Sold | $1,025,000-8.9%$578/sqft |
Source: | ||
| 5/19/2023 | Contingent | $1,125,000$635/sqft |
Source: | ||
Public tax history
| Year | Property taxes | Tax assessment |
|---|---|---|
| 2025 | $14,438 +21.3% | $1,285,000 +22.9% |
| 2024 | $11,904 +337.8% | $1,045,500 +551.7% |
| 2023 | $2,719 | $160,424 +2% |
Find assessor info on the county website
Neighborhood: 93923
Nearby schools
GreatSchools rating
- 8/10Carmel River Elementary SchoolGrades: K-5Distance: 1.1 mi
- 7/10Carmel Middle SchoolGrades: 6-8Distance: 0.6 mi
- 10/10Carmel High SchoolGrades: 9-12Distance: 1.3 mi
Schools provided by the listing agent
- Elementary: CarmelRiverElementary
- Middle: CarmelMiddle
- High: CarmelHigh
- District: CarmelUnified
Source: MLSListings Inc. This data may not be complete. We recommend contacting the local school district to confirm school assignments for this home.

Get pre-qualified for a loan
At Zillow Home Loans, we can pre-qualify you in as little as 5 minutes with no impact to your credit score.An equal housing lender. NMLS #10287.

