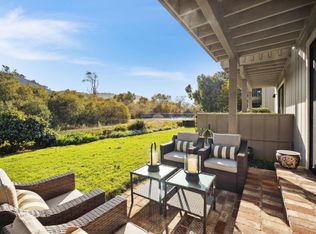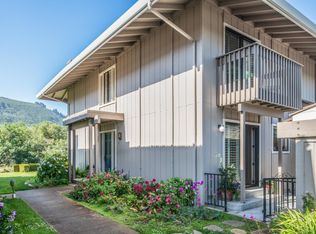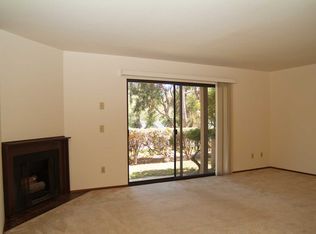Sold for $1,000,000
$1,000,000
3850 Rio Rd APT 44, Carmel, CA 93923
2beds
1,520sqft
Condominium, Residential
Built in 1976
-- sqft lot
$1,003,700 Zestimate®
$658/sqft
$5,662 Estimated rent
Home value
$1,003,700
$893,000 - $1.12M
$5,662/mo
Zestimate® history
Loading...
Owner options
Explore your selling options
What's special
Come see the staging that really shows off this great end unit! Experience serene living in this 2 bedroom, 2.5 bath retreat in beautiful Carmel, where calming frontline pond views steal the show. Enjoy the tranquil scenery from your private patio, deck, living room and entry, perfect for unwinding or entertaining. Inside, you'll find custom cabinetry throughout, hardwood floors and tile downstairs and plush new carpet in the bedrooms. Your feet will thank you. The thoughtfully designed layout includes two spacious bedrooms and two full bathrooms along with a powder room for guests. The convenience of an in-unit laundry and an oversized one-car garage enhance your everyday living experience. Your biggest decision will be to enjoy your morning coffee and commune with nature on your balcony upstairs or your private deck downstairs. Located about a mile from Carmel River Beach, this home offers unbeatable convenience with nearby shopping and easy highway 1 access. Indulge in the community's amenities, including a clubhouse, tennis court, a hot tub, and a refreshing pool. Carmel and the beautiful heron who frequents the pond await.
Zillow last checked: 8 hours ago
Listing updated: June 11, 2025 at 03:52pm
Listed by:
Amber Russell Kerchner 01795810 831-402-1982,
Over the Moon Realty, Inc 831-402-1982,
Jennifer Ronan 01909211 831-760-9600,
Over the Moon Realty, Inc
Bought with:
Patrick Ryan, 01957809
Sotheby’s International Realty
Katie Ryan, 01970033
Sotheby’s International Realty
Source: MLSListings Inc,MLS#: ML81997987
Facts & features
Interior
Bedrooms & bathrooms
- Bedrooms: 2
- Bathrooms: 3
- Full bathrooms: 2
- 1/2 bathrooms: 1
Bathroom
- Features: ShowersoverTubs2plus, HalfonGroundFloor
Dining room
- Features: FormalDiningRoom
Family room
- Features: NoFamilyRoom
Kitchen
- Features: Countertop_Stone
Heating
- Central Forced Air Gas
Cooling
- None
Appliances
- Included: Dishwasher, Freezer, Electric Oven/Range, Refrigerator, Washer/Dryer
- Laundry: Inside
Features
- Wet Bar
- Flooring: Tile, Wood
- Number of fireplaces: 1
- Fireplace features: Living Room
- Common walls with other units/homes: End Unit
Interior area
- Total structure area: 1,520
- Total interior livable area: 1,520 sqft
Property
Parking
- Total spaces: 1
- Parking features: Assigned, Detached
- Garage spaces: 1
Features
- Stories: 2
- Patio & porch: Balcony/Patio, Deck
- Exterior features: Barbecue
- Fencing: Back Yard
Lot
- Size: 861 sqft
Details
- Parcel number: 015531044000
- Zoning: PUD
- Special conditions: Standard
Construction
Type & style
- Home type: Condo
- Property subtype: Condominium, Residential
Materials
- Foundation: Slab
- Roof: Composition
Condition
- New construction: No
- Year built: 1976
Utilities & green energy
- Gas: PublicUtilities
- Sewer: Public Sewer
- Water: Public
- Utilities for property: Public Utilities, Water Public
Community & neighborhood
Location
- Region: Carmel
HOA & financial
HOA
- Has HOA: Yes
- HOA fee: $595 monthly
- Amenities included: Club House
Other
Other facts
- Listing agreement: ExclusiveRightToSell
Price history
| Date | Event | Price |
|---|---|---|
| 6/11/2025 | Sold | $1,000,000-7%$658/sqft |
Source: | ||
| 6/3/2025 | Pending sale | $1,075,000$707/sqft |
Source: | ||
| 5/24/2025 | Price change | $1,075,000-6.5%$707/sqft |
Source: | ||
| 5/4/2025 | Price change | $1,150,000+4.7%$757/sqft |
Source: | ||
| 5/1/2025 | Price change | $1,098,000-4.5%$722/sqft |
Source: | ||
Public tax history
| Year | Property taxes | Tax assessment |
|---|---|---|
| 2025 | $13,233 +157.3% | $1,162,800 +196% |
| 2024 | $5,143 +1.2% | $392,840 +2% |
| 2023 | $5,081 | $385,138 +2% |
Find assessor info on the county website
Neighborhood: 93923
Nearby schools
GreatSchools rating
- 8/10Carmel River Elementary SchoolGrades: K-5Distance: 1 mi
- 7/10Carmel Middle SchoolGrades: 6-8Distance: 0.7 mi
- 10/10Carmel High SchoolGrades: 9-12Distance: 1.3 mi
Schools provided by the listing agent
- District: CarmelUnified
Source: MLSListings Inc. This data may not be complete. We recommend contacting the local school district to confirm school assignments for this home.

Get pre-qualified for a loan
At Zillow Home Loans, we can pre-qualify you in as little as 5 minutes with no impact to your credit score.An equal housing lender. NMLS #10287.


