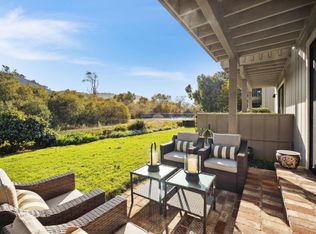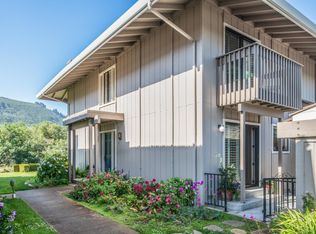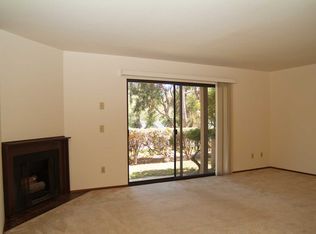Sold for $1,179,000
$1,179,000
3850 Rio Rd APT 35, Carmel, CA 93923
2beds
1,520sqft
Condominium,
Built in 1976
-- sqft lot
$1,183,100 Zestimate®
$776/sqft
$5,662 Estimated rent
Home value
$1,183,100
$1.05M - $1.33M
$5,662/mo
Zestimate® history
Loading...
Owner options
Explore your selling options
What's special
Welcome to this impeccably upgraded condominium in the sought-after community of Arroyo Carmel. This comfortable 2 bedroom, 2.5 bath end-unit boasts amazing views of Fish Ranch, Carmel Valley and community lake. This home has been maintained and remodeled over the years with high end and decorative finishes including custom and commissioned Masaoka leaded glass windows, iron railings, skylights, hardwood floors throughout the first floor, maple cabinets, built in sub zero fridge, walk-in closet in primary bedroom, recessed lighting, mirrored closet doors, Heat and Glow fireplace, Hunter Douglas window treatments, HotSpring Spa on the private patio and much more. Extensive and well maintained landscaping creating a lovely entrance. There is abundant storage with wall to wall closets in the two-car detached garage, and additional guest parking. Enjoy the wonderful community amenities that includes a swimming pool, tennis courts, hot tub, sauna and clubhouse. Conveniently located within walking distance to the post office and Carmel's two destination centers for shopping and dining, the Crossroads and Barnyard. Enjoy Palo Corona hiking trails and Carmel's beautiful white sand beaches just minutes away.
Zillow last checked: 8 hours ago
Listing updated: June 04, 2025 at 08:32am
Listed by:
Christine Handel 01375876 831-915-8833,
Carmel Realty Company 831-622-1000
Bought with:
Lucie Campos, 01345594
Coldwell Banker Realty
Source: MLSListings Inc,MLS#: ML82004514
Facts & features
Interior
Bedrooms & bathrooms
- Bedrooms: 2
- Bathrooms: 3
- Full bathrooms: 2
- 1/2 bathrooms: 1
Bedroom
- Features: PrimarySuiteRetreat, PrimarySuiteRetreat2plus, WalkinCloset
Bathroom
- Features: PrimaryTubwJets, ShoweroverTub1, SolidSurface, Tile, UpdatedBaths, HalfonGroundFloor
Dining room
- Features: FormalDiningRoom
Family room
- Features: NoFamilyRoom
Kitchen
- Features: Countertop_Other, Hookups_Gas, Hookups_IceMaker
Heating
- Central Forced Air Gas, Fireplace(s), Forced Air
Cooling
- None
Appliances
- Included: Dishwasher, Freezer, Disposal, Range Hood, Ice Maker, Microwave, Electric Oven, Refrigerator, Trash Compactor, Washer/Dryer
- Laundry: Inside
Features
- One Or More Skylights, Walk-In Closet(s)
- Flooring: Carpet, Hardwood
- Number of fireplaces: 1
- Fireplace features: Gas, Gas Starter, Insert, Living Room, Other
Interior area
- Total structure area: 1,520
- Total interior livable area: 1,520 sqft
Property
Parking
- Total spaces: 9
- Parking features: Common, Detached
- Garage spaces: 2
Features
- Stories: 2
- Pool features: Community, Fenced
- Spa features: Other, Spa/HotTub
- Has view: Yes
- View description: Hills, Water
- Has water view: Yes
- Water view: Water
Details
- Additional structures: None
- Parcel number: 015531035000
- Zoning: R1
- Special conditions: Standard
Construction
Type & style
- Home type: Condo
- Property subtype: Condominium,
Materials
- Foundation: Crawl Space
- Roof: Composition
Condition
- New construction: No
- Year built: 1976
Utilities & green energy
- Gas: PublicUtilities
- Sewer: Public Sewer
- Utilities for property: Public Utilities
Community & neighborhood
Location
- Region: Carmel
HOA & financial
HOA
- Has HOA: Yes
- HOA fee: $595 monthly
- Amenities included: Club House, Community Pool
- Services included: Insurance, Sewer
Other
Other facts
- Listing agreement: ExclusiveRightToSell
- Listing terms: CashorConventionalLoan
Price history
| Date | Event | Price |
|---|---|---|
| 6/4/2025 | Sold | $1,179,000-1.7%$776/sqft |
Source: | ||
| 5/27/2025 | Listing removed | $1,199,000$789/sqft |
Source: | ||
| 5/8/2025 | Contingent | $1,199,000$789/sqft |
Source: | ||
| 4/28/2025 | Listed for sale | $1,199,000+379.6%$789/sqft |
Source: | ||
| 5/31/1995 | Sold | $250,000$164/sqft |
Source: Public Record Report a problem | ||
Public tax history
| Year | Property taxes | Tax assessment |
|---|---|---|
| 2025 | $12,219 +2.7% | $1,072,789 +2% |
| 2024 | $11,896 +0.2% | $1,051,755 +2% |
| 2023 | $11,872 | $1,031,134 +2% |
Find assessor info on the county website
Neighborhood: 93923
Nearby schools
GreatSchools rating
- 8/10Carmel River Elementary SchoolGrades: K-5Distance: 1 mi
- 7/10Carmel Middle SchoolGrades: 6-8Distance: 0.7 mi
- 10/10Carmel High SchoolGrades: 9-12Distance: 1.3 mi
Schools provided by the listing agent
- District: CarmelUnified
Source: MLSListings Inc. This data may not be complete. We recommend contacting the local school district to confirm school assignments for this home.

Get pre-qualified for a loan
At Zillow Home Loans, we can pre-qualify you in as little as 5 minutes with no impact to your credit score.An equal housing lender. NMLS #10287.


