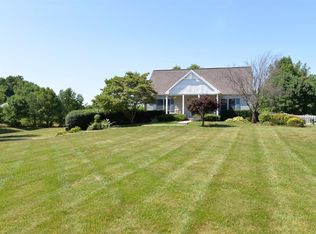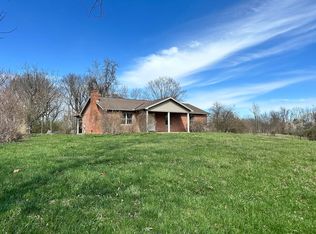Sold for $465,000 on 08/19/24
$465,000
3850 Petersburg Rd, Burlington, KY 41005
4beds
2,520sqft
Single Family Residence, Residential
Built in 1994
1.6 Acres Lot
$491,000 Zestimate®
$185/sqft
$2,644 Estimated rent
Home value
$491,000
$452,000 - $530,000
$2,644/mo
Zestimate® history
Loading...
Owner options
Explore your selling options
What's special
Welcome to your new home on Petersburg Rd in Burlington! This charming residence sits on a 1.66-acre lot, boasts oversized garage doors on the attached garage, just 2 minutes from The Creation Museum and 10 minutes from CVG airport! Indulge your culinary aspirations in the kitchen, outfitted with stainless steel appliances, granite countertops, and ample storage. Upstairs, retreat to the serene haven of 4 bedrooms, offering peaceful seclusion and picturesque views. Outside, your private oasis awaits. Lounge by the sparkling pool, creating cherished memories in the sun-soaked haven. The expansive detached garage, equipped with heat, electric, water, and sewage, is perfect for storage or entertaining, adding versatility to this already remarkable property. Don't miss your chance to make Petersburg Rd your address in Burlington. Schedule your showing today!
Zillow last checked: 8 hours ago
Listing updated: June 05, 2025 at 06:36am
Listed by:
Kyle Art 859-462-2096,
RE/MAX Victory + Affiliates,
Timothy Kidwell 859-338-0554,
RE/MAX Victory + Affiliates
Bought with:
Josh Irwin, 276604
Bang Realty, Inc
Source: NKMLS,MLS#: 624462
Facts & features
Interior
Bedrooms & bathrooms
- Bedrooms: 4
- Bathrooms: 3
- Full bathrooms: 2
- 1/2 bathrooms: 1
Primary bedroom
- Features: Carpet Flooring, Walk-In Closet(s), Bath Adjoins, Ceiling Fan(s)
- Level: Second
- Area: 262.43
- Dimensions: 16.1 x 16.3
Bedroom 2
- Features: Carpet Flooring, Ceiling Fan(s)
- Level: Second
- Area: 94.5
- Dimensions: 9 x 10.5
Bedroom 3
- Features: Carpet Flooring, Ceiling Fan(s)
- Level: Second
- Area: 110.25
- Dimensions: 10.5 x 10.5
Bedroom 4
- Features: Carpet Flooring, Window Treatments, Ceiling Fan(s)
- Level: Second
- Area: 199.66
- Dimensions: 14.9 x 13.4
Bathroom 2
- Features: Full Finished Half Bath, Hardwood Floors
- Level: First
- Area: 23.5
- Dimensions: 5 x 4.7
Bathroom 3
- Features: Full Finished Bath, Tub With Shower, Plank Flooring
- Level: Second
- Area: 56.8
- Dimensions: 8 x 7.1
Bonus room
- Description: Sun Room, 2 Ceiling Fans, 2 Walk-Outs
- Features: Walk-Out Access, Carpet Flooring, Ceiling Fan(s), Hardwood Floors
- Level: First
- Area: 343.42
- Dimensions: 15.4 x 22.3
Dining room
- Description: Chandelier
- Features: Fireplace(s), Chandelier, Recessed Lighting, Hardwood Floors
- Level: First
- Area: 209.3
- Dimensions: 13 x 16.1
Family room
- Description: Spot for Wood Burning Stove
- Features: Walk-Out Access, Carpet Flooring, Recessed Lighting
- Level: Basement
- Area: 411.8
- Dimensions: 25.11 x 16.4
Kitchen
- Description: Ceiling Fan
- Features: Walk-Out Access, Eat-in Kitchen, Pantry, Wood Cabinets, Hardwood Floors
- Level: First
- Area: 209.3
- Dimensions: 23 x 9.1
Laundry
- Features: Utility Sink
- Level: First
- Area: 93.45
- Dimensions: 10.5 x 8.9
Living room
- Features: Recessed Lighting, Hardwood Floors
- Level: First
- Area: 348.25
- Dimensions: 19.9 x 17.5
Other
- Description: Garage/Barn, Wood Burning Stove and Bar Area, Half Bath
- Features: Storage, Ceiling Fan(s)
- Level: First
- Area: 1880.82
- Dimensions: 38.7 x 48.6
Primary bath
- Features: Ceramic Tile Flooring, Double Vanity, Tub With Shower
- Level: Second
- Area: 96.57
- Dimensions: 9.11 x 10.6
Heating
- Electric
Cooling
- Central Air
Appliances
- Included: Stainless Steel Appliance(s), Electric Range, Dishwasher, Refrigerator
- Laundry: Electric Dryer Hookup, Laundry Room, Main Level, Washer Hookup
Features
- Walk-In Closet(s), Pantry, Granite Counters, Eat-in Kitchen, Double Vanity, Chandelier, Ceiling Fan(s), Recessed Lighting
- Windows: Casement, Vinyl Clad Window(s)
- Basement: Full
- Number of fireplaces: 1
- Fireplace features: Wood Burning
Interior area
- Total structure area: 2,520
- Total interior livable area: 2,520 sqft
Property
Parking
- Total spaces: 5
- Parking features: Attached, Detached, Driveway, Garage, Garage Door Opener, Garage Faces Front, Garage Faces Side
- Attached garage spaces: 4
- Has uncovered spaces: Yes
Features
- Levels: Two
- Stories: 2
- Patio & porch: Deck
- Pool features: Above Ground
- Has view: Yes
- View description: Trees/Woods
Lot
- Size: 1.60 Acres
- Dimensions: 1.66 acre
Details
- Additional structures: Garage(s), Shed(s), Storage
- Parcel number: 024.0001003.00
- Zoning description: Residential
Construction
Type & style
- Home type: SingleFamily
- Architectural style: Traditional
- Property subtype: Single Family Residence, Residential
Materials
- Aluminum Siding, Brick, Vinyl Siding
- Foundation: Poured Concrete
- Roof: Shingle
Condition
- Existing Structure
- New construction: No
- Year built: 1994
Utilities & green energy
- Sewer: Septic Tank
- Water: Public
- Utilities for property: Water Available
Community & neighborhood
Security
- Security features: Smoke Detector(s)
Location
- Region: Burlington
Other
Other facts
- Road surface type: Paved
Price history
| Date | Event | Price |
|---|---|---|
| 8/19/2024 | Sold | $465,000-7%$185/sqft |
Source: | ||
| 7/17/2024 | Pending sale | $500,000$198/sqft |
Source: | ||
| 7/10/2024 | Price change | $500,000-3.8%$198/sqft |
Source: | ||
| 6/26/2024 | Price change | $520,000-1%$206/sqft |
Source: | ||
| 5/30/2024 | Listed for sale | $525,000-0.9%$208/sqft |
Source: | ||
Public tax history
| Year | Property taxes | Tax assessment |
|---|---|---|
| 2022 | $3,319 +0.2% | $309,400 |
| 2021 | $3,314 +16% | $309,400 +21.3% |
| 2020 | $2,857 | $255,000 |
Find assessor info on the county website
Neighborhood: 41005
Nearby schools
GreatSchools rating
- 8/10Thornwilde Elementary SchoolGrades: PK-5Distance: 1.8 mi
- 9/10Conner Middle SchoolGrades: 6-8Distance: 4 mi
- 9/10Conner High SchoolGrades: 9-12Distance: 4.1 mi
Schools provided by the listing agent
- Elementary: Burlington Elementary
- Middle: Conner Middle School
- High: Conner Senior High
Source: NKMLS. This data may not be complete. We recommend contacting the local school district to confirm school assignments for this home.

Get pre-qualified for a loan
At Zillow Home Loans, we can pre-qualify you in as little as 5 minutes with no impact to your credit score.An equal housing lender. NMLS #10287.

