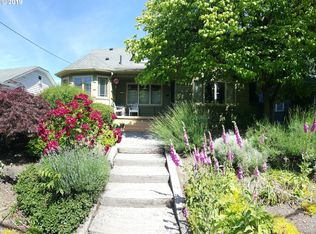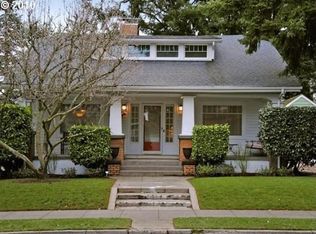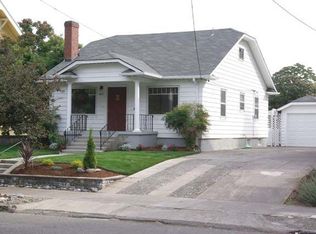Sold
$775,000
3850 NE 33rd Ave, Portland, OR 97212
4beds
2,655sqft
Residential, Single Family Residence
Built in 1923
5,227.2 Square Feet Lot
$911,200 Zestimate®
$292/sqft
$4,000 Estimated rent
Home value
$911,200
$838,000 - $993,000
$4,000/mo
Zestimate® history
Loading...
Owner options
Explore your selling options
What's special
Classic Portland charmer meets incredible income opportunity. ADU is a jaw dropper and earns about $5000/month. The front home oozes vintage charm and modern livability all steps from vibrant Wilshire Park and walkable neighborhood hot spots. The detached ADU is perfectly snuggled to maximize indoor/outdoor private space and standalone livability for both homes. The main home is drenched in natural light, classic craftsmanship & stylish updates with thoughtful details for modern living throughout. Check every box w/ a cutie front porch, true dining room, three generous bedrooms, stunning front eco garden, designer fixtures, updated kitchen, spa-like baths, backyard retreat & a basement ready for projects, hobbies & more. The ADU was built and permitted in 2018 and cranks up the wow factor with style, livability and impressive income opportunity. A true one-bedroom ADU but lives like two, with large bonus sleeping, working and/or creative room in the upstairs loft. In coveted Alameda-Beaumont-Wilshire neighborhood with top rated schools and just a quick hop to 42nd eats, Beaumont shops and Alberta St fun. New sewer 2022, Oil tank decommissioned and EPA registered 2015, New roof 2015, Radon system 2015, Exterior paint 2018, Floors refinished 2023. [Home Energy Score = 1. HES Report at https://rpt.greenbuildingregistry.com/hes/OR10221881]
Zillow last checked: 8 hours ago
Listing updated: November 30, 2023 at 04:51am
Listed by:
Janna Green neportland@johnlscott.com,
John L. Scott Portland Central,
Paul Rastler 503-575-5415,
John L. Scott Portland Central
Bought with:
Alejandro Jimenez, 201220850
Keller Williams Realty Professionals
Source: RMLS (OR),MLS#: 23024929
Facts & features
Interior
Bedrooms & bathrooms
- Bedrooms: 4
- Bathrooms: 3
- Full bathrooms: 2
- Partial bathrooms: 1
- Main level bathrooms: 2
Primary bedroom
- Features: Bathroom, Wood Floors
- Level: Upper
Bedroom 2
- Features: Closet, Wood Floors
- Level: Main
- Area: 126
- Dimensions: 9 x 14
Bedroom 3
- Features: Closet, Wood Floors
- Level: Main
- Area: 120
- Dimensions: 10 x 12
Dining room
- Level: Main
- Area: 168
- Dimensions: 14 x 12
Kitchen
- Features: Free Standing Range, Free Standing Refrigerator, Quartz, Tile Floor
- Level: Main
Living room
- Features: Bookcases, Fireplace, Hardwood Floors
- Level: Main
- Area: 234
- Dimensions: 18 x 13
Heating
- Forced Air, Fireplace(s)
Appliances
- Included: Dishwasher, Free-Standing Range, Free-Standing Refrigerator, Gas Water Heater, Tank Water Heater
- Laundry: Laundry Room
Features
- Quartz, Bathroom, Eat-in Kitchen, Living Room Dining Room Combo, Loft, Closet, Bookcases, Kitchen, Tile
- Flooring: Hardwood, Wood, Tile
- Windows: Wood Frames
- Basement: Crawl Space,Partial,Unfinished
- Number of fireplaces: 1
- Fireplace features: Wood Burning
Interior area
- Total structure area: 2,655
- Total interior livable area: 2,655 sqft
Property
Parking
- Parking features: Driveway, Off Street
- Has uncovered spaces: Yes
Accessibility
- Accessibility features: Caregiver Quarters, Ground Level, Accessibility
Features
- Stories: 3
- Patio & porch: Deck, Porch
- Exterior features: Garden, Yard
- Fencing: Fenced
- Has view: Yes
- View description: Trees/Woods
Lot
- Size: 5,227 sqft
- Features: Level, SqFt 5000 to 6999
Details
- Additional structures: GuestQuarters, SeparateLivingQuartersApartmentAuxLivingUnit
- Parcel number: R309507
Construction
Type & style
- Home type: SingleFamily
- Architectural style: Bungalow
- Property subtype: Residential, Single Family Residence
Materials
- Wood Siding
- Foundation: Concrete Perimeter
- Roof: Composition
Condition
- Resale
- New construction: No
- Year built: 1923
Utilities & green energy
- Gas: Gas
- Sewer: Public Sewer
- Water: Public
Community & neighborhood
Location
- Region: Portland
- Subdivision: Beaumont - Wilshire
Other
Other facts
- Listing terms: Cash,Conventional,FHA,VA Loan
- Road surface type: Paved
Price history
| Date | Event | Price |
|---|---|---|
| 11/28/2023 | Sold | $775,000$292/sqft |
Source: | ||
| 10/27/2023 | Pending sale | $775,000$292/sqft |
Source: | ||
| 10/12/2023 | Price change | $775,000-1.3%$292/sqft |
Source: | ||
| 9/22/2023 | Listed for sale | $785,000+89%$296/sqft |
Source: John L Scott Real Estate #23494963 | ||
| 2/26/2021 | Listing removed | -- |
Source: Owner | ||
Public tax history
| Year | Property taxes | Tax assessment |
|---|---|---|
| 2025 | $11,001 +4.3% | $408,280 +3.6% |
| 2024 | $10,548 +4% | $394,220 +3% |
| 2023 | $10,142 +2.2% | $382,740 +3% |
Find assessor info on the county website
Neighborhood: Beaumont-Wilshire
Nearby schools
GreatSchools rating
- 10/10Alameda Elementary SchoolGrades: K-5Distance: 0.4 mi
- 10/10Beaumont Middle SchoolGrades: 6-8Distance: 0.4 mi
- 9/10Grant High SchoolGrades: 9-12Distance: 0.8 mi
Schools provided by the listing agent
- Elementary: Alameda
- Middle: Beaumont
- High: Grant
Source: RMLS (OR). This data may not be complete. We recommend contacting the local school district to confirm school assignments for this home.
Get a cash offer in 3 minutes
Find out how much your home could sell for in as little as 3 minutes with a no-obligation cash offer.
Estimated market value
$911,200
Get a cash offer in 3 minutes
Find out how much your home could sell for in as little as 3 minutes with a no-obligation cash offer.
Estimated market value
$911,200


