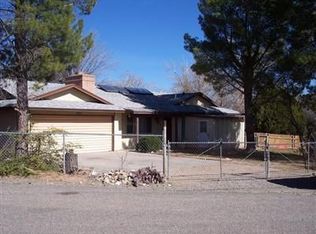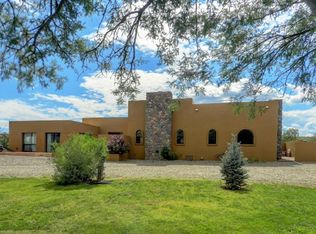Horse property that allows you to head out on the horse trails or go for a hike right around the corner from your home. Completely remodeled custom home with two master suites, multiple courtyards, and custom touches galore. Take in the sunrise while enjoying your morning coffee in your private courtyard or gaze at the phenomenal sunsets from your back courtyard. Watch the different varieties of wildlife visit your property from the comfort of your home. Custom built doors and cabinets throughout the home along with poured, colored concrete kitchen and island counters. 792 sqft Garage with room for both vehicles and a Workshop. Located about 25 minutes from the Red Rocks of Sedona, an hour from skiing in Flagstaff, and an hour and half from Phoenix Sky Harbor International Airport.
This property is off market, which means it's not currently listed for sale or rent on Zillow. This may be different from what's available on other websites or public sources.

