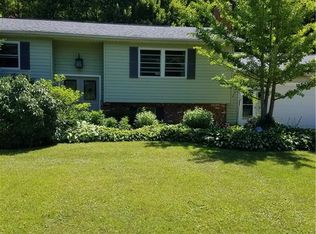Sold for $364,900 on 05/30/23
$364,900
3850 N County Line Rd, Geneva, OH 44041
3beds
2,696sqft
Single Family Residence
Built in 2006
2.5 Acres Lot
$401,400 Zestimate®
$135/sqft
$2,177 Estimated rent
Home value
$401,400
$381,000 - $421,000
$2,177/mo
Zestimate® history
Loading...
Owner options
Explore your selling options
What's special
Welcome to this wonderful ranch with an attached in-law suite on 2.5 acres! Through the front door you will enter into the grand living room with a slider leading you to a large trex deck. The kitchen has an abundance of cabinet and counter space a chef would love, along with a kitchen island and breakfast bar. The den area is surrounded by windows with built-in seating and wood burning fireplace. The main bedroom can easily fit a king size bed with a full bath and walk in closet. There is an attached in-law suite with its own kitchenette and separate entrance with handicap accessibility. Enormous laundry room with built in cabinets. Two additional bedrooms and 1.5 baths completes the first floor living area. The backyard is your own retreat. Huge gravel fire pit surrounded by woods with a small pond. Additional features include Pella windows and slider, three car attached garage, large storage shed, blink security system, geothermal heating, all appliances stay, home warranty included
Zillow last checked: 8 hours ago
Listing updated: August 26, 2023 at 02:57pm
Listing Provided by:
Asa A Cox 440-479-3100,
CENTURY 21 Asa Cox Homes,
Jessie Keener 440-725-5620,
CENTURY 21 Asa Cox Homes
Bought with:
Andrea M Kuntz, 2009000483
Howard Hanna
Angelo J Marrali, 2010003589
Howard Hanna
Source: MLS Now,MLS#: 4449296 Originating MLS: Ashtabula County REALTORS
Originating MLS: Ashtabula County REALTORS
Facts & features
Interior
Bedrooms & bathrooms
- Bedrooms: 3
- Bathrooms: 2
- Full bathrooms: 2
- Main level bathrooms: 2
- Main level bedrooms: 3
Primary bedroom
- Description: Flooring: Carpet
- Level: First
- Dimensions: 15.00 x 18.00
Bedroom
- Description: Flooring: Carpet
- Level: First
- Dimensions: 11.00 x 15.00
Bedroom
- Description: Flooring: Carpet
- Level: First
- Dimensions: 11.00 x 15.00
Primary bathroom
- Description: Flooring: Ceramic Tile
- Level: First
- Dimensions: 11.00 x 15.00
Bathroom
- Description: Flooring: Ceramic Tile
- Level: First
- Dimensions: 9.00 x 7.00
Other
- Description: Flooring: Carpet
- Features: Fireplace
- Level: First
- Dimensions: 15.00 x 29.00
Dining room
- Description: Flooring: Carpet
- Level: First
- Dimensions: 11.00 x 24.00
Family room
- Description: Flooring: Carpet
- Level: First
- Dimensions: 15.00 x 19.00
Kitchen
- Description: Flooring: Luxury Vinyl Tile
- Level: First
- Dimensions: 12.00 x 16.00
Laundry
- Description: Flooring: Ceramic Tile
- Level: First
- Dimensions: 11.00 x 12.00
Living room
- Description: Flooring: Carpet
- Level: First
- Dimensions: 14.00 x 27.00
Heating
- Electric, Geothermal
Cooling
- Central Air
Appliances
- Included: Dryer, Dishwasher, Microwave, Range, Refrigerator, Washer
Features
- Wired for Sound
- Has basement: No
- Number of fireplaces: 1
Interior area
- Total structure area: 2,696
- Total interior livable area: 2,696 sqft
- Finished area above ground: 2,696
Property
Parking
- Total spaces: 3
- Parking features: Attached, Direct Access, Garage, Garage Door Opener, Paved
- Attached garage spaces: 3
Features
- Levels: One
- Stories: 1
- Patio & porch: Deck, Patio, Porch
- Has view: Yes
- View description: Trees/Woods
Lot
- Size: 2.50 Acres
- Features: Pond on Lot, Wooded
Details
- Parcel number: 170020000802
Construction
Type & style
- Home type: SingleFamily
- Architectural style: Ranch
- Property subtype: Single Family Residence
Materials
- Vinyl Siding
- Foundation: Slab
- Roof: Asphalt,Fiberglass
Condition
- Year built: 2006
Details
- Warranty included: Yes
Utilities & green energy
- Sewer: Septic Tank
- Water: Public
Community & neighborhood
Security
- Security features: Security System
Location
- Region: Geneva
- Subdivision: Geneva Sec 04
Other
Other facts
- Listing terms: Cash,Conventional,FHA,USDA Loan,VA Loan
Price history
| Date | Event | Price |
|---|---|---|
| 5/30/2023 | Sold | $364,900+2.8%$135/sqft |
Source: | ||
| 5/25/2023 | Pending sale | $354,900$132/sqft |
Source: | ||
| 4/13/2023 | Contingent | $354,900$132/sqft |
Source: | ||
| 4/7/2023 | Listed for sale | $354,900+4.4%$132/sqft |
Source: | ||
| 5/27/2022 | Sold | $339,900$126/sqft |
Source: | ||
Public tax history
| Year | Property taxes | Tax assessment |
|---|---|---|
| 2024 | $4,522 -4.8% | $104,760 |
| 2023 | $4,753 +23.2% | $104,760 +34.3% |
| 2022 | $3,858 +0.1% | $77,990 |
Find assessor info on the county website
Neighborhood: 44041
Nearby schools
GreatSchools rating
- 7/10Geneva Platt R. Spencer Elementary SchoolGrades: K-5Distance: 3.5 mi
- 4/10Geneva Middle SchoolGrades: 6-8Distance: 3.9 mi
- 6/10Geneva High SchoolGrades: 9-12Distance: 4.2 mi
Schools provided by the listing agent
- District: Geneva Area CSD - 404
Source: MLS Now. This data may not be complete. We recommend contacting the local school district to confirm school assignments for this home.

Get pre-qualified for a loan
At Zillow Home Loans, we can pre-qualify you in as little as 5 minutes with no impact to your credit score.An equal housing lender. NMLS #10287.
Sell for more on Zillow
Get a free Zillow Showcase℠ listing and you could sell for .
$401,400
2% more+ $8,028
With Zillow Showcase(estimated)
$409,428