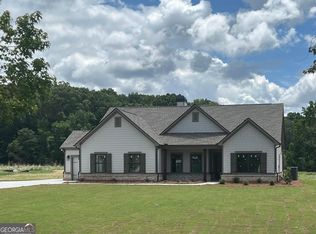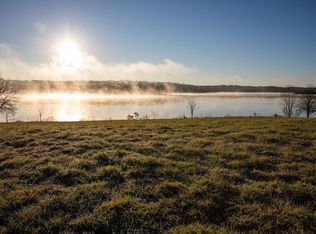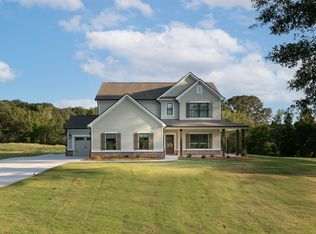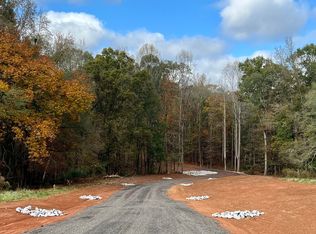Closed
$546,223
3850 Jersey Covington Rd, Covington, GA 30014
5beds
2,660sqft
Single Family Residence
Built in 2024
2.11 Acres Lot
$549,200 Zestimate®
$205/sqft
$3,010 Estimated rent
Home value
$549,200
Estimated sales range
Not available
$3,010/mo
Zestimate® history
Loading...
Owner options
Explore your selling options
What's special
Welcome to Alcovy Station featuring 16 estate sized lots in the Walnut Grove school district, minutes from downtown Monroe. Offering up to $5k incentives with preferred lenders. The Hayden-A distinctive 5 bedroom home with a formal dining room and Guest suite on the main level. The grand family room with a dramatic fireplace and is open to the kitchen and breakfast. Upstairs the Owner's suite features a tray ceiling, double vanity bath with separate tub and shower and large walk-in closet. This home comes with 3 additional bedrooms upstairs and a 2 full baths.
Zillow last checked: 8 hours ago
Listing updated: February 13, 2025 at 11:12am
Listed by:
Kelley Bradley 678-414-8963,
Reliant Realty Inc.
Bought with:
Kimberly LaPlante, 397057
Keller Williams Realty Atl. Partners
Source: GAMLS,MLS#: 10285437
Facts & features
Interior
Bedrooms & bathrooms
- Bedrooms: 5
- Bathrooms: 4
- Full bathrooms: 4
- Main level bathrooms: 1
- Main level bedrooms: 1
Dining room
- Features: Seats 12+
Heating
- Electric, Heat Pump, Hot Water
Cooling
- Ceiling Fan(s), Central Air, Zoned
Appliances
- Included: Convection Oven, Cooktop, Dishwasher, Electric Water Heater, Microwave, Oven, Stainless Steel Appliance(s)
- Laundry: Common Area
Features
- Double Vanity, Separate Shower, Soaking Tub, Tile Bath, Tray Ceiling(s), Walk-In Closet(s)
- Flooring: Hardwood, Tile
- Basement: None
- Number of fireplaces: 1
- Fireplace features: Family Room
Interior area
- Total structure area: 2,660
- Total interior livable area: 2,660 sqft
- Finished area above ground: 2,660
- Finished area below ground: 0
Property
Parking
- Parking features: Attached, Garage, Garage Door Opener, Kitchen Level, Side/Rear Entrance
- Has attached garage: Yes
Features
- Levels: Two
- Stories: 2
Lot
- Size: 2.11 Acres
- Features: Level, Open Lot, Pasture, Private
Details
- Parcel number: N067C004
Construction
Type & style
- Home type: SingleFamily
- Architectural style: Craftsman
- Property subtype: Single Family Residence
Materials
- Brick, Concrete
- Roof: Composition
Condition
- Under Construction
- New construction: Yes
- Year built: 2024
Details
- Warranty included: Yes
Utilities & green energy
- Sewer: Septic Tank
- Water: Public
- Utilities for property: Cable Available, Electricity Available, Phone Available, Underground Utilities, Water Available
Community & neighborhood
Community
- Community features: None
Location
- Region: Covington
- Subdivision: Alcovy Station
HOA & financial
HOA
- Has HOA: No
- Services included: None
Other
Other facts
- Listing agreement: Exclusive Right To Sell
Price history
| Date | Event | Price |
|---|---|---|
| 7/30/2024 | Sold | $546,223+1.5%$205/sqft |
Source: | ||
| 7/20/2024 | Pending sale | $538,223$202/sqft |
Source: | ||
| 7/13/2024 | Listed for sale | $538,223$202/sqft |
Source: | ||
| 7/5/2024 | Pending sale | $538,223$202/sqft |
Source: | ||
| 6/25/2024 | Price change | $538,223-3.6%$202/sqft |
Source: | ||
Public tax history
Tax history is unavailable.
Neighborhood: 30014
Nearby schools
GreatSchools rating
- 6/10Walnut Grove Elementary SchoolGrades: PK-5Distance: 3.9 mi
- 6/10Youth Middle SchoolGrades: 6-8Distance: 6.5 mi
- 7/10Walnut Grove High SchoolGrades: 9-12Distance: 5.8 mi
Schools provided by the listing agent
- Elementary: Walnut Grove
- Middle: Youth Middle
- High: Walnut Grove
Source: GAMLS. This data may not be complete. We recommend contacting the local school district to confirm school assignments for this home.
Get a cash offer in 3 minutes
Find out how much your home could sell for in as little as 3 minutes with a no-obligation cash offer.
Estimated market value
$549,200



