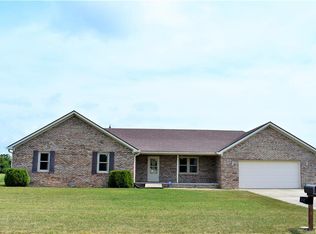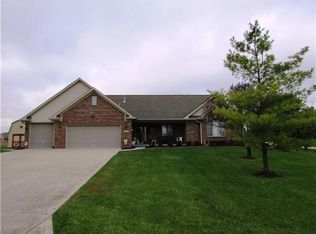Sold
$435,000
3850 Hunters Rdg, Mooresville, IN 46158
3beds
1,630sqft
Residential, Single Family Residence
Built in 1998
0.81 Acres Lot
$455,900 Zestimate®
$267/sqft
$2,085 Estimated rent
Home value
$455,900
$429,000 - $488,000
$2,085/mo
Zestimate® history
Loading...
Owner options
Explore your selling options
What's special
MOTIVATED SELLER! Gorgeous property w/sunrise views across the pond that are absolutely breathtaking! Property includes: 2.25 acres, home w/2 car attached Garage (tons of storage space), 2 car detached 24x30 Garage w/half Bath (heated & cooled), mini barn, & raised garden beds. Ranch floor plan has 3 Bedrooms, 2.5 Baths, Family Room w/gas fireplace, & Laundry Room w/utility sink. Kitchen features: white cabinets, granite counters, stainless steel appliances, breakfast bar, & vinyl hardwood flooring. Primary Suite features: relaxing garden tub, separate shower, heated tile floors & walk-in closet. Primary Bedroom is attached to Sunroom. Grill is hooked up to the gas line & stays. Newer: Trex deck, HVAC, & roof. 2nd buildable parcel included. This listing is 2 parcels for a total of 2.25 acres.
Zillow last checked: 8 hours ago
Listing updated: December 07, 2023 at 06:02am
Listing Provided by:
Daniel Nohe 317-809-0317,
Weichert REALTORS® Cooper Group Indy,
Tina Nohe 317-373-4406,
Weichert REALTORS® Cooper Group Indy
Bought with:
Christina Allis
Keller Williams Indpls Metro N
Source: MIBOR as distributed by MLS GRID,MLS#: 21942618
Facts & features
Interior
Bedrooms & bathrooms
- Bedrooms: 3
- Bathrooms: 4
- Full bathrooms: 2
- 1/2 bathrooms: 2
- Main level bathrooms: 4
- Main level bedrooms: 3
Primary bedroom
- Level: Main
- Area: 272 Square Feet
- Dimensions: 16x17
Bedroom 2
- Level: Main
- Area: 143 Square Feet
- Dimensions: 13x11
Bedroom 3
- Level: Main
- Area: 144 Square Feet
- Dimensions: 12x12
Other
- Features: Luxury Vinyl Plank
- Level: Main
- Area: 45 Square Feet
- Dimensions: 9x5
Dining room
- Features: Luxury Vinyl Plank
- Level: Main
- Area: 144 Square Feet
- Dimensions: 12x12
Great room
- Level: Main
- Area: 306 Square Feet
- Dimensions: 18x17
Kitchen
- Features: Luxury Vinyl Plank
- Level: Main
- Area: 168 Square Feet
- Dimensions: 14x12
Sun room
- Features: Other
- Level: Main
- Area: 165 Square Feet
- Dimensions: 11x15
Heating
- Forced Air
Cooling
- Has cooling: Yes
Appliances
- Included: Dishwasher, Disposal, Gas Water Heater, MicroHood, Electric Oven, Refrigerator, Water Softener Owned
- Laundry: Main Level
Features
- Attic Pull Down Stairs, Breakfast Bar, Tray Ceiling(s), Entrance Foyer, Ceiling Fan(s), High Speed Internet, Smart Thermostat, Walk-In Closet(s)
- Windows: Screens, Windows Vinyl, Wood Work Stained
- Has basement: No
- Attic: Pull Down Stairs
- Number of fireplaces: 1
- Fireplace features: Gas Log, Great Room
Interior area
- Total structure area: 1,630
- Total interior livable area: 1,630 sqft
- Finished area below ground: 0
Property
Parking
- Total spaces: 4
- Parking features: Attached, Detached, Concrete, Garage Door Opener, Heated
- Attached garage spaces: 4
- Details: Garage Parking Other(Finished Garage, Garage Door Opener, Keyless Entry, Service Door)
Features
- Levels: One
- Stories: 1
- Patio & porch: Deck
- Has view: Yes
- View description: Pond, Water
- Has water view: Yes
- Water view: Pond,Water
- Waterfront features: Pond, Water Access, Water View
Lot
- Size: 0.81 Acres
- Features: Rural - Subdivision, Street Lights, Mature Trees
Details
- Additional structures: Barn Storage
- Additional parcels included: Lot 69 Henderson Ridge Estates Sec 3 & PT Lot 70 Henderson Ridge Estates Sec 3
- Parcel number: 550619330007000008
- Special conditions: Sales Disclosure On File
- Horse amenities: None
Construction
Type & style
- Home type: SingleFamily
- Architectural style: Ranch
- Property subtype: Residential, Single Family Residence
Materials
- Brick
- Foundation: Block
Condition
- New construction: No
- Year built: 1998
Utilities & green energy
- Electric: 200+ Amp Service
- Water: Municipal/City
- Utilities for property: Electricity Connected, Sewer Connected, Water Connected
Community & neighborhood
Location
- Region: Mooresville
- Subdivision: Henderson Ridge
Price history
| Date | Event | Price |
|---|---|---|
| 12/6/2023 | Sold | $435,000-3.3%$267/sqft |
Source: | ||
| 11/7/2023 | Pending sale | $450,000$276/sqft |
Source: | ||
| 10/10/2023 | Price change | $450,000-2.2%$276/sqft |
Source: | ||
| 10/3/2023 | Price change | $460,000-1.1%$282/sqft |
Source: | ||
| 9/25/2023 | Price change | $465,000-1.1%$285/sqft |
Source: | ||
Public tax history
| Year | Property taxes | Tax assessment |
|---|---|---|
| 2024 | $1,833 +5.6% | $314,800 +2.5% |
| 2023 | $1,737 +20.3% | $307,200 +3.4% |
| 2022 | $1,444 +13.1% | $297,200 +15.7% |
Find assessor info on the county website
Neighborhood: 46158
Nearby schools
GreatSchools rating
- 9/10Brooklyn Elementary SchoolGrades: PK-4Distance: 0.8 mi
- 7/10John R. Wooden Middle SchoolGrades: 6-8Distance: 9.7 mi
- 4/10Martinsville High SchoolGrades: 9-12Distance: 9.4 mi
Schools provided by the listing agent
- Elementary: Centerton Elementary School
- Middle: John R. Wooden Middle School
- High: Martinsville High School
Source: MIBOR as distributed by MLS GRID. This data may not be complete. We recommend contacting the local school district to confirm school assignments for this home.
Get a cash offer in 3 minutes
Find out how much your home could sell for in as little as 3 minutes with a no-obligation cash offer.
Estimated market value
$455,900
Get a cash offer in 3 minutes
Find out how much your home could sell for in as little as 3 minutes with a no-obligation cash offer.
Estimated market value
$455,900

