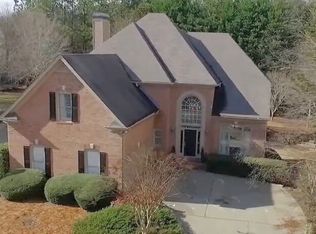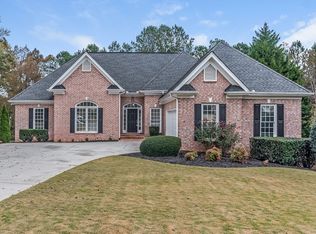Closed
$860,000
3850 Homestead Ridge Dr, Cumming, GA 30041
5beds
5,194sqft
Single Family Residence, Residential
Built in 1997
0.74 Acres Lot
$911,700 Zestimate®
$166/sqft
$4,215 Estimated rent
Home value
$911,700
$866,000 - $966,000
$4,215/mo
Zestimate® history
Loading...
Owner options
Explore your selling options
What's special
Love at first site exterior, with one of the largest homesites in the community. The home is walking distance to the wealth of amenities. Relax on the charming front sitting porch, and view the beautiful landscape. The custom double entry front door creates a stunning entrance to a spacious two story foyer. The main level guest room/office has a full bath on suite. Across the foyer you will enter a roomy front room which can be used for multiple purposes. The distinct dining room offers seating for a large gathering and ease of entertaining. Enter the custom renovated kitchen complete with SS upgraded appliances, a generous eat in island, as well as an abundant amount of granite counter tops, separate pantry, desk. This gorgeous kitchen is open to the spacious breakfast area. From the kitchen to the family room every room is open and flows extremely well. The great room two story wall of windows offer plenty of natural sunlight. Off the breakfast room the French doors, surrounded by shiplap walls, lead into a spacious covered back porch area to relax, while peacefully drinking your morning beverage, and enjoying the view of the private rear yard complete with. raised garden beds, stone firepit, landscaping beds with beautiful stone accents. Off the great room, the rear private stairs lead up to the expansive second story, with a secondary large bedroom w/ a on suite bath. The other two bedrooms share a generous full bath w/a double vanity. All bedroom closets are spacious. The stunning primary suite is a true retreat with a renovated on suite that features a spacious shower and separate soaking tub. The double vanity is complete with a sitting area. The primary closet has custom built in shelving, and custom lighting. The finished terrace level offers a recreation room that functions as a private retreat for playing billiards or watching your favorite sport on TV. The terrace level has double French doors that walk out to the oversized patio and gardens. There is room to finish other areas according to your specific needs. Three Chimneys farm is like being on vacation, with amenities and activities surpassing other subdivisions. The activities include, seasonal events, poolside movies, outdoor music concerts, July 4th fireworks and more. The tennis, pickle ball, and pool teams are very active. There is a stately clubhouse, and open grassed field for flying kites, or practicing soccer, etc. All of this will compliment an active life style and a sense of community, as well as a great school district.
Zillow last checked: 8 hours ago
Listing updated: August 18, 2023 at 08:29am
Listing Provided by:
LORI BAIRD,
Choice Atlanta Properties, Inc.
Bought with:
Raghava Pullela, 377057
AllTrust Realty, Inc.
Source: FMLS GA,MLS#: 7239863
Facts & features
Interior
Bedrooms & bathrooms
- Bedrooms: 5
- Bathrooms: 4
- Full bathrooms: 4
- Main level bathrooms: 1
- Main level bedrooms: 1
Primary bedroom
- Features: Other, Oversized Master, Roommate Floor Plan
- Level: Other, Oversized Master, Roommate Floor Plan
Bedroom
- Features: Other, Oversized Master, Roommate Floor Plan
Primary bathroom
- Features: Double Vanity, Soaking Tub, Separate Tub/Shower
Dining room
- Features: Separate Dining Room, Open Concept
Kitchen
- Features: Breakfast Room, Breakfast Bar, Cabinets White, Stone Counters, Eat-in Kitchen, Kitchen Island, Pantry, View to Family Room
Heating
- Forced Air, Natural Gas
Cooling
- Ceiling Fan(s), Central Air, Multi Units
Appliances
- Included: Dishwasher, Disposal, Refrigerator, ENERGY STAR Qualified Appliances, Gas Water Heater, Gas Cooktop, Gas Oven, Microwave, Self Cleaning Oven, Washer
- Laundry: Laundry Room, Upper Level
Features
- High Ceilings 10 ft Main, Entrance Foyer 2 Story, High Ceilings 9 ft Main, High Ceilings 9 ft Upper, Crown Molding, Double Vanity, High Speed Internet, Entrance Foyer, Other, Vaulted Ceiling(s), Walk-In Closet(s)
- Flooring: Carpet, Ceramic Tile, Hardwood
- Windows: Plantation Shutters, Insulated Windows, Window Treatments
- Basement: Bath/Stubbed,Daylight,Exterior Entry,Finished,Interior Entry,Unfinished
- Attic: Pull Down Stairs
- Number of fireplaces: 1
- Fireplace features: Blower Fan, Gas Starter, Glass Doors
- Common walls with other units/homes: No Common Walls
Interior area
- Total structure area: 5,194
- Total interior livable area: 5,194 sqft
- Finished area above ground: 3,492
- Finished area below ground: 800
Property
Parking
- Total spaces: 2
- Parking features: Garage Door Opener, Attached, Driveway, Garage, Level Driveway, Garage Faces Side, Storage
- Attached garage spaces: 2
- Has uncovered spaces: Yes
Accessibility
- Accessibility features: None
Features
- Levels: Three Or More
- Patio & porch: Covered, Deck, Front Porch, Patio, Rear Porch
- Exterior features: Garden, Lighting, Private Yard, Rear Stairs, Storage
- Pool features: None
- Spa features: Community
- Fencing: None
- Has view: Yes
- View description: Other
- Waterfront features: None
- Body of water: None
Lot
- Size: 0.74 Acres
- Features: Back Yard, Landscaped, Private, Wooded, Front Yard, Zero Lot Line
Details
- Additional structures: None
- Parcel number: 158 145
- Other equipment: None
- Horse amenities: None
Construction
Type & style
- Home type: SingleFamily
- Architectural style: Traditional
- Property subtype: Single Family Residence, Residential
Materials
- Brick Front, Brick 3 Sides, Cement Siding
- Foundation: Concrete Perimeter, Slab
- Roof: Ridge Vents,Shingle
Condition
- Updated/Remodeled
- New construction: No
- Year built: 1997
Utilities & green energy
- Electric: 110 Volts, 220 Volts in Laundry, 220 Volts in Garage
- Sewer: Public Sewer
- Water: Public
- Utilities for property: Cable Available, Electricity Available, Natural Gas Available, Phone Available
Green energy
- Energy efficient items: Appliances, Insulation, Roof, Thermostat
- Energy generation: None
Community & neighborhood
Security
- Security features: Carbon Monoxide Detector(s), Fire Alarm, Closed Circuit Camera(s), Smoke Detector(s)
Community
- Community features: Clubhouse, Homeowners Assoc, Near Trails/Greenway, Pickleball, Playground, Pool, Sidewalks, Street Lights, Swim Team, Tennis Court(s), Near Schools, Near Shopping
Location
- Region: Cumming
- Subdivision: Three Chimneys Farm
HOA & financial
HOA
- Has HOA: Yes
- HOA fee: $1,220 annually
Other
Other facts
- Road surface type: Paved
Price history
| Date | Event | Price |
|---|---|---|
| 8/4/2023 | Sold | $860,000-2.8%$166/sqft |
Source: | ||
| 7/17/2023 | Pending sale | $885,000$170/sqft |
Source: | ||
| 7/6/2023 | Listed for sale | $885,000+215.6%$170/sqft |
Source: | ||
| 1/26/1998 | Sold | $280,400$54/sqft |
Source: Public Record Report a problem | ||
Public tax history
| Year | Property taxes | Tax assessment |
|---|---|---|
| 2024 | $7,389 +596.6% | $311,900 +8.1% |
| 2023 | $1,061 -79.8% | $288,536 +29.8% |
| 2022 | $5,252 +10% | $222,344 +18% |
Find assessor info on the county website
Neighborhood: Three Chimneys Farm
Nearby schools
GreatSchools rating
- 8/10Sharon Elementary SchoolGrades: PK-5Distance: 1 mi
- 8/10South Forsyth Middle SchoolGrades: 6-8Distance: 0.4 mi
- 10/10South Forsyth High SchoolGrades: 9-12Distance: 2.7 mi
Schools provided by the listing agent
- Elementary: Sharon - Forsyth
- Middle: South Forsyth
- High: South Forsyth
Source: FMLS GA. This data may not be complete. We recommend contacting the local school district to confirm school assignments for this home.
Get a cash offer in 3 minutes
Find out how much your home could sell for in as little as 3 minutes with a no-obligation cash offer.
Estimated market value$911,700
Get a cash offer in 3 minutes
Find out how much your home could sell for in as little as 3 minutes with a no-obligation cash offer.
Estimated market value
$911,700

