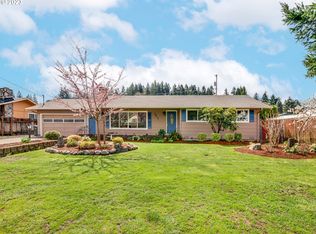Sold
$635,000
3850 Hayden Bridge Rd, Springfield, OR 97477
4beds
2,190sqft
Residential, Single Family Residence
Built in 1992
0.31 Acres Lot
$639,900 Zestimate®
$290/sqft
$2,951 Estimated rent
Home value
$639,900
$608,000 - $672,000
$2,951/mo
Zestimate® history
Loading...
Owner options
Explore your selling options
What's special
MOUNTAIN VIEWS! NEW PAINT INSIDE and accessories. Large yard with lots of plants, flowers and some trees. Circular Drive way with RV Parking! Wrap around country porch walks into a entry with windows and a spacious dining and living room with lots of light and a cozy fireplace. Large Country kitchen, new brushed nickel handles, 1 bedroom is on main level. Large Master Suite, sitting area, large windows, soaking tub with a shower as well. Large vanity area and large walk in closet! 2 more bedrooms upstairs with another large bathroom.3rd bathroom is on main level. Large utility room, lots of storage and under stairs storage. Garage has work bench and cabinets. The garage contains stairs to a spacious storage area above the garage. The Roof was replaced in 2016! Back Deck has beautiful Mountain Views with lots of privacy. A few fun bird houses! All of this sits on a .31 acre lot. Don't miss out on this dream home for your buyer. Open house on Saturday--April 8th--12 to 4 pm. We look forward to seeing YOU! This home is looking to make a Buyer's Dreams come true!
Zillow last checked: 8 hours ago
Listing updated: May 05, 2023 at 06:43am
Listed by:
Cynthia Howard 541-554-8860,
Eugene Track Town Realtors LLC
Bought with:
Marsha Westling, 201103114
Song Real Estate
Source: RMLS (OR),MLS#: 23259546
Facts & features
Interior
Bedrooms & bathrooms
- Bedrooms: 4
- Bathrooms: 3
- Full bathrooms: 3
- Main level bathrooms: 1
Primary bedroom
- Features: Bathroom, High Ceilings, Shower, Sink, Soaking Tub, Suite, Vaulted Ceiling, Walkin Closet
- Level: Upper
- Area: 208
- Dimensions: 13 x 16
Bedroom 2
- Features: Daylight, Patio, Closet
- Level: Main
- Area: 192
- Dimensions: 16 x 12
Bedroom 3
- Features: Bay Window, Closet Organizer, Closet
- Level: Upper
- Area: 140
- Dimensions: 14 x 10
Bedroom 4
- Features: Closet Organizer, Closet
- Level: Upper
- Area: 140
- Dimensions: 14 x 10
Dining room
- Features: Hardwood Floors
- Level: Main
- Area: 165
- Dimensions: 11 x 15
Family room
- Features: Patio
- Level: Main
- Area: 240
- Dimensions: 15 x 16
Kitchen
- Features: Builtin Range, Country Kitchen, Dishwasher, Eat Bar, Hardwood Floors, Free Standing Refrigerator
- Level: Main
- Area: 121
- Width: 11
Living room
- Features: Fireplace, High Ceilings, Vaulted Ceiling
- Level: Main
- Area: 221
- Dimensions: 17 x 13
Heating
- Heat Pump, Fireplace(s)
Cooling
- Heat Pump
Appliances
- Included: Built-In Range, Dishwasher, Free-Standing Refrigerator, Gas Water Heater
- Laundry: Laundry Room
Features
- Ceiling Fan(s), High Ceilings, Soaking Tub, Vaulted Ceiling(s), Closet Organizer, Closet, Country Kitchen, Eat Bar, Bathroom, Shower, Sink, Suite, Walk-In Closet(s)
- Flooring: Wood, Hardwood
- Windows: Double Pane Windows, Vinyl Frames, Daylight, Bay Window(s)
- Basement: Crawl Space
- Number of fireplaces: 1
- Fireplace features: Gas
Interior area
- Total structure area: 2,190
- Total interior livable area: 2,190 sqft
Property
Parking
- Total spaces: 2
- Parking features: Driveway, RV Access/Parking, RV Boat Storage, Garage Door Opener, Attached
- Attached garage spaces: 2
- Has uncovered spaces: Yes
Accessibility
- Accessibility features: Garage On Main, Parking, Walkin Shower, Accessibility
Features
- Stories: 2
- Patio & porch: Deck, Patio, Porch
- Exterior features: Garden, Yard
- Fencing: Fenced
- Has view: Yes
- View description: Mountain(s), Trees/Woods
Lot
- Size: 0.31 Acres
- Features: Level, Trees, SqFt 10000 to 14999
Details
- Additional structures: Greenhouse, RVParking, RVBoatStorage
- Parcel number: 1457124
Construction
Type & style
- Home type: SingleFamily
- Architectural style: Craftsman
- Property subtype: Residential, Single Family Residence
Materials
- Lap Siding
- Foundation: Concrete Perimeter
- Roof: Composition
Condition
- Approximately
- New construction: No
- Year built: 1992
Utilities & green energy
- Gas: Gas
- Sewer: Septic Tank
- Water: Public
- Utilities for property: Cable Connected, DSL
Community & neighborhood
Location
- Region: Springfield
Other
Other facts
- Listing terms: Cash,Conventional,FHA,VA Loan
- Road surface type: Paved
Price history
| Date | Event | Price |
|---|---|---|
| 5/4/2023 | Sold | $635,000+6.7%$290/sqft |
Source: | ||
| 4/10/2023 | Pending sale | $595,000$272/sqft |
Source: | ||
| 4/7/2023 | Listed for sale | $595,000+128.9%$272/sqft |
Source: | ||
| 6/8/2000 | Sold | $259,900$119/sqft |
Source: Public Record Report a problem | ||
Public tax history
| Year | Property taxes | Tax assessment |
|---|---|---|
| 2025 | $3,507 +2.8% | $402,827 +3% |
| 2024 | $3,410 +0.2% | $391,095 +3% |
| 2023 | $3,403 +4.4% | $379,704 +3% |
Find assessor info on the county website
Neighborhood: 97477
Nearby schools
GreatSchools rating
- 3/10Yolanda Elementary SchoolGrades: K-5Distance: 1 mi
- 5/10Briggs Middle SchoolGrades: 6-8Distance: 1 mi
- 5/10Thurston High SchoolGrades: 9-12Distance: 3.1 mi
Schools provided by the listing agent
- Elementary: Yolanda
- Middle: Briggs
- High: Thurston
Source: RMLS (OR). This data may not be complete. We recommend contacting the local school district to confirm school assignments for this home.
Get pre-qualified for a loan
At Zillow Home Loans, we can pre-qualify you in as little as 5 minutes with no impact to your credit score.An equal housing lender. NMLS #10287.
Sell for more on Zillow
Get a Zillow Showcase℠ listing at no additional cost and you could sell for .
$639,900
2% more+$12,798
With Zillow Showcase(estimated)$652,698
