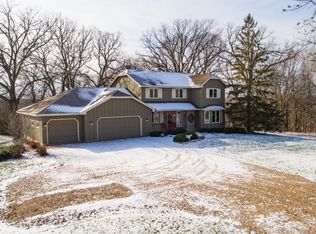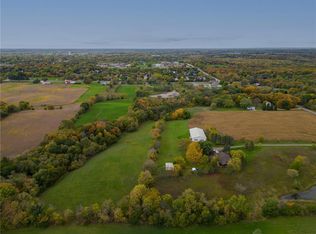Closed
$1,999,500
3850 County Line Rd SE, Delano, MN 55328
5beds
4,730sqft
Single Family Residence
Built in 2024
20 Acres Lot
$2,037,400 Zestimate®
$423/sqft
$5,931 Estimated rent
Home value
$2,037,400
$1.87M - $2.22M
$5,931/mo
Zestimate® history
Loading...
Owner options
Explore your selling options
What's special
Now available to purchase! This stunning Dale Dingman custom home has served as our model and can be yours! Recently installed lawn, irrigation, landscaping and blacktop driveway may it ready to move right in. Rural living in town...enjoy the private setting without driving on gravel roads while being located next to all the wonderful amenities in downtown Delano. Perfect location to add your horses and large outbuilding too! This exquisite 5-bedroom, 4-bathroom home features luxurious touches like custom wainscoting, wood ceilings, shiplap, solid hardwood flooring, and Andersen windows. The gourmet kitchen and spectacular butler's pantry are perfect for culinary enthusiasts, while the office and cedar screen porch with a fireplace provide ideal spaces for work and relaxation. Enjoy the maintenance-free deck and the primary suite's stunning bath with a walk-in tile shower and free-standing tub. Nestled on 20 beautiful acres, this rare gem offers tranquility and easy access to amenities, including grocery stores, downtown Delano's restaurants, shops, and brewery, as well as Rebecca Park Reserve with its trails and beach. This property offers ample space for animals and recreational toys, creating a private sanctuary where you can unwind and connect with nature.
Zillow last checked: 8 hours ago
Listing updated: January 30, 2025 at 12:08pm
Listed by:
Matthew C Johnson 612-801-7580,
Compass,
Nicholas J Essma 612-723-4846
Bought with:
Mimi Bendickson
Compass
Source: NorthstarMLS as distributed by MLS GRID,MLS#: 6619448
Facts & features
Interior
Bedrooms & bathrooms
- Bedrooms: 5
- Bathrooms: 4
- Full bathrooms: 2
- 3/4 bathrooms: 1
- 1/2 bathrooms: 1
Bedroom 1
- Level: Main
- Area: 272 Square Feet
- Dimensions: 16x17
Bedroom 2
- Level: Main
- Area: 168 Square Feet
- Dimensions: 14x12
Bedroom 3
- Level: Lower
- Area: 221 Square Feet
- Dimensions: 17x13
Bedroom 4
- Level: Lower
- Area: 255 Square Feet
- Dimensions: 17x15
Bedroom 5
- Level: Lower
- Area: 210 Square Feet
- Dimensions: 14x15
Other
- Level: Lower
- Area: 72 Square Feet
- Dimensions: 12x6
Deck
- Level: Main
- Area: 168 Square Feet
- Dimensions: 14x12
Dining room
- Level: Main
- Area: 118.75 Square Feet
- Dimensions: 12.5x9.5
Foyer
- Level: Main
- Area: 105 Square Feet
- Dimensions: 7x15
Game room
- Level: Main
- Area: 506 Square Feet
- Dimensions: 23x22
Kitchen
- Level: Main
- Area: 238 Square Feet
- Dimensions: 17x14
Laundry
- Level: Main
- Area: 120 Square Feet
- Dimensions: 8x15
Mud room
- Level: Main
- Area: 78.75 Square Feet
- Dimensions: 10.5x7.5
Office
- Level: Main
- Area: 168 Square Feet
- Dimensions: 14x12
Other
- Level: Main
- Area: 169 Square Feet
- Dimensions: 13x13
Recreation room
- Level: Lower
- Area: 900 Square Feet
- Dimensions: 30x30
Screened porch
- Level: Main
- Area: 272 Square Feet
- Dimensions: 17x16
Heating
- Forced Air, Radiant Floor
Cooling
- Central Air
Appliances
- Included: Air-To-Air Exchanger, Dishwasher, Dryer, Exhaust Fan, Humidifier, Gas Water Heater, Microwave, Range, Refrigerator, Stainless Steel Appliance(s), Washer, Water Softener Owned, Wine Cooler
Features
- Basement: Drain Tiled,Finished,Concrete,Sump Pump,Walk-Out Access
- Number of fireplaces: 3
- Fireplace features: Double Sided, Family Room, Gas, Living Room, Stone
Interior area
- Total structure area: 4,730
- Total interior livable area: 4,730 sqft
- Finished area above ground: 2,365
- Finished area below ground: 1,978
Property
Parking
- Total spaces: 3
- Parking features: Attached, Asphalt, Garage Door Opener, Heated Garage, Insulated Garage
- Attached garage spaces: 3
- Has uncovered spaces: Yes
- Details: Garage Door Height (9), Garage Door Width (16)
Accessibility
- Accessibility features: None
Features
- Levels: Two
- Stories: 2
- Patio & porch: Composite Decking, Covered, Deck, Enclosed, Front Porch, Porch, Rear Porch, Screened
- Pool features: None
- Fencing: None
Lot
- Size: 20 Acres
- Dimensions: 542 x 1303 x 305 x 1063 x 64 x 2323
- Features: Irregular Lot
Details
- Foundation area: 2365
- Parcel number: 0711824220006
- Zoning description: Agriculture
- Wooded area: 522720
Construction
Type & style
- Home type: SingleFamily
- Property subtype: Single Family Residence
Materials
- Fiber Board, Frame
- Roof: Age 8 Years or Less,Asphalt
Condition
- Age of Property: 1
- New construction: Yes
- Year built: 2024
Details
- Builder name: DINGMAN CUSTOM HOMES
Utilities & green energy
- Electric: 200+ Amp Service
- Gas: Natural Gas
- Sewer: Mound Septic, Septic System Compliant - Yes
- Water: Drilled, Private, Well
- Utilities for property: Underground Utilities
Community & neighborhood
Location
- Region: Delano
- Subdivision: Independence Ridge
HOA & financial
HOA
- Has HOA: No
Other
Other facts
- Available date: 08/01/2024
- Road surface type: Paved
Price history
| Date | Event | Price |
|---|---|---|
| 1/30/2025 | Sold | $1,999,500$423/sqft |
Source: | ||
| 1/13/2025 | Pending sale | $1,999,500$423/sqft |
Source: | ||
| 10/17/2024 | Listed for sale | $1,999,500$423/sqft |
Source: | ||
| 10/16/2024 | Listing removed | $1,999,500$423/sqft |
Source: | ||
| 6/27/2024 | Listed for sale | $1,999,500+5.2%$423/sqft |
Source: | ||
Public tax history
| Year | Property taxes | Tax assessment |
|---|---|---|
| 2025 | $11,599 +269.3% | $1,416,800 +55.7% |
| 2024 | $3,141 +7.3% | $909,900 +145.2% |
| 2023 | $2,928 -3% | $371,100 +10.9% |
Find assessor info on the county website
Neighborhood: 55328
Nearby schools
GreatSchools rating
- 9/10Delano Elementary SchoolGrades: PK-3Distance: 0.5 mi
- 10/10Delano Senior High SchoolGrades: 7-12Distance: 0.8 mi
- 9/10Delano Middle SchoolGrades: 4-6Distance: 0.7 mi
Get a cash offer in 3 minutes
Find out how much your home could sell for in as little as 3 minutes with a no-obligation cash offer.
Estimated market value
$2,037,400
Get a cash offer in 3 minutes
Find out how much your home could sell for in as little as 3 minutes with a no-obligation cash offer.
Estimated market value
$2,037,400

