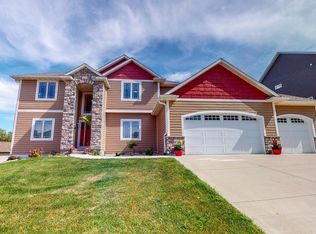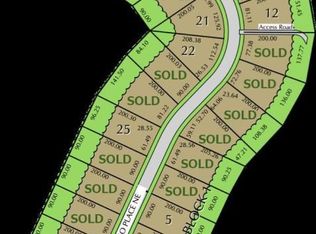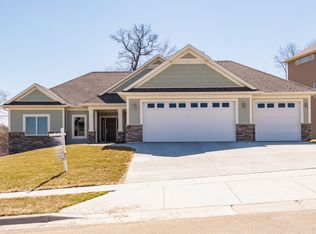Spacious 2 Story home on a private wooded tree lined lot. Main floor with open concept offering large foyer, office with French doors, maple hardwood floors, kitchen with island, custom cabinets, pantry, granite counter-tops, stainless-steel appliances-wine fridge, dining area with large windows and walks out to the maintenance free deck. Main floor laundry, half bath and mud room area with built ins and large closet. Upper level offers 4 large bedrooms including the master with double closets, private bathroom with separate tub and shower, double sinks, and large vanity. Upper-level full bath that surrounds the additional 3 bedrooms with large closets. The spacious finished lower level has plenty of room for rec area, theatre area, 5th bedroom, full bathroom, storage in utility room and walks out to the patio and private yard, large 3 car garage and sits on a cul-de-sac street. This home is close to parks, bus line, shopping, restaurants, downtown and medical campus. Move in Ready!
This property is off market, which means it's not currently listed for sale or rent on Zillow. This may be different from what's available on other websites or public sources.


