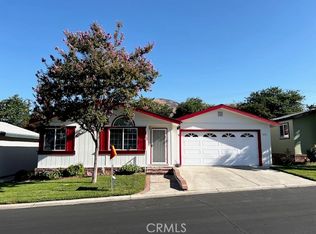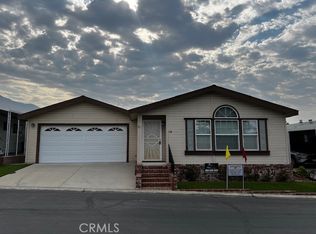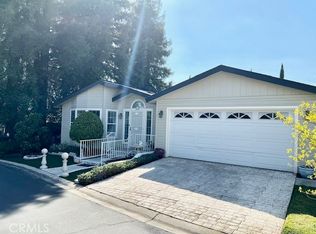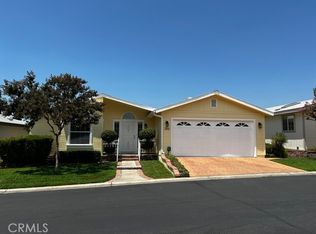Sold for $200,000 on 11/14/25
Listing Provided by:
Christopher Trevino DRE #01801920 760-586-9297,
VALENCIA LEA HOMES
Bought with: VALENCIA LEA HOMES
Zestimate®
$200,000
3850 Atlantic Ave SPC 291, Highland, CA 92346
2beds
1,440sqft
Manufactured Home
Built in 1999
-- sqft lot
$200,000 Zestimate®
$139/sqft
$2,746 Estimated rent
Home value
$200,000
$182,000 - $220,000
$2,746/mo
Zestimate® history
Loading...
Owner options
Explore your selling options
What's special
Backyard Oasis!!! Welcome to Valencia Lea, Highland's premier 55+ senior community. This 1999 Hallmark Winchester IIV home, with approx. 1440 SF, 2 bedrooms, 2 bath, and attached 2 car garage with bonus workshop space. The recently painted exterior features a stamped concrete drive with brick steps up to a covered porch. A well-maintained home, featuring a shady backyard patio with pergola and mature trees offering peace and quiet. Features include upgraded wood blinds, dual pane windows, ceiling fans and vaulted ceilings throughout. The kitchen has solid wood cabinets, ample storage and peninsula with plenty of light and includes all appliances. Living and dining rooms open to each other in an open floor plan perfect for entertaining. The family room off the kitchen has a large slider leading to the patio and private back yard. The spacious primary bedroom has his and hers walk-in closets and a generously sized ensuite bath with glass enclosed shower. The guest room, bath and dedicated laundry room with included washer and dryer, round out this lovely home. Call or come in to schedule a showing, this house ready for you to call it home!
Zillow last checked: 8 hours ago
Listing updated: November 17, 2025 at 08:33am
Listing Provided by:
Christopher Trevino DRE #01801920 760-586-9297,
VALENCIA LEA HOMES
Bought with:
Christopher Trevino, DRE #01801920
VALENCIA LEA HOMES
Source: CRMLS,MLS#: IG25113352 Originating MLS: California Regional MLS
Originating MLS: California Regional MLS
Facts & features
Interior
Bedrooms & bathrooms
- Bedrooms: 2
- Bathrooms: 2
- Full bathrooms: 2
Bathroom
- Features: Bathroom Exhaust Fan, Bathtub, Dual Sinks, Linen Closet, Separate Shower, Tub Shower, Walk-In Shower
Family room
- Features: Separate Family Room
Kitchen
- Features: Kitchen/Family Room Combo, Laminate Counters
Other
- Features: Walk-In Closet(s)
Heating
- Central
Cooling
- Central Air
Appliances
- Included: Dishwasher, Gas Range, Microwave, Refrigerator, Water Heater, Dryer, Washer
- Laundry: Washer Hookup, Electric Dryer Hookup, Gas Dryer Hookup, Inside, Laundry Room
Features
- Ceiling Fan(s), High Ceilings, Laminate Counters, Open Floorplan, Recessed Lighting, Storage, Utility Room, Walk-In Closet(s)
- Flooring: Carpet, Vinyl
Interior area
- Total interior livable area: 1,440 sqft
Property
Parking
- Total spaces: 2
- Parking features: Garage
- Attached garage spaces: 2
Features
- Levels: One
- Stories: 1
- Entry location: Front door
- Patio & porch: Front Porch, Patio
- Exterior features: Awning(s)
- Pool features: Community
- Has spa: Yes
- Spa features: Community
- Has view: Yes
- View description: Mountain(s)
Lot
- Features: 6-10 Units/Acre
Details
- Parcel number: 1200011036291
- On leased land: Yes
- Lease amount: $1,003
- Special conditions: Standard
Construction
Type & style
- Home type: MobileManufactured
- Property subtype: Manufactured Home
Materials
- Foundation: Pier Jacks
- Roof: Composition
Condition
- Turnkey
- Year built: 1999
Utilities & green energy
- Electric: Standard
- Sewer: Public Sewer
- Water: Public
- Utilities for property: Cable Available, Cable Connected, Electricity Connected, Natural Gas Connected, Sewer Connected, Water Connected
Community & neighborhood
Security
- Security features: Carbon Monoxide Detector(s), Gated Community, Resident Manager, Smoke Detector(s)
Community
- Community features: Street Lights, Sidewalks, Gated, Pool
Senior living
- Senior community: Yes
Location
- Region: Highland
Other
Other facts
- Body type: Double Wide
- Listing terms: Cash,Cash to New Loan
Price history
| Date | Event | Price |
|---|---|---|
| 11/14/2025 | Sold | $200,000-4.3%$139/sqft |
Source: | ||
| 10/15/2025 | Pending sale | $209,000$145/sqft |
Source: | ||
| 10/3/2025 | Price change | $209,000-2.8%$145/sqft |
Source: | ||
| 7/25/2025 | Price change | $215,000-2.3%$149/sqft |
Source: | ||
| 6/23/2025 | Price change | $220,000-4.3%$153/sqft |
Source: | ||
Public tax history
Tax history is unavailable.
Neighborhood: Crossroads
Nearby schools
GreatSchools rating
- 5/10Oehl Elementary SchoolGrades: K-6Distance: 0.4 mi
- 6/10Serrano Middle SchoolGrades: 7-8Distance: 1.1 mi
- 5/10San Gorgonio High SchoolGrades: 9-12Distance: 1.9 mi
Get a cash offer in 3 minutes
Find out how much your home could sell for in as little as 3 minutes with a no-obligation cash offer.
Estimated market value
$200,000
Get a cash offer in 3 minutes
Find out how much your home could sell for in as little as 3 minutes with a no-obligation cash offer.
Estimated market value
$200,000



