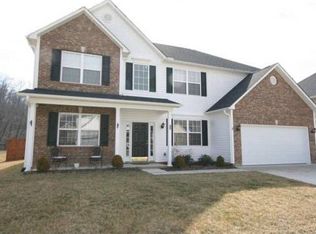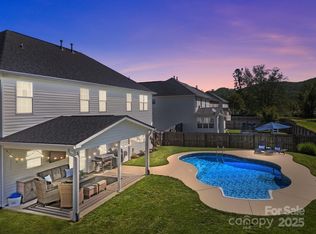Closed
$675,000
385 Wildbriar Rd, Fletcher, NC 28732
5beds
3,212sqft
Single Family Residence
Built in 2006
0.21 Acres Lot
$657,800 Zestimate®
$210/sqft
$4,355 Estimated rent
Home value
$657,800
$585,000 - $737,000
$4,355/mo
Zestimate® history
Loading...
Owner options
Explore your selling options
What's special
This beautiful home in Fletcher is nestled at the base of the Blue Ridge Mountains, providing serene & picturesque setting complete w/an outdoor oasis with pool, spa, waterfalls & privacy fencing. A 2 story foyer welcomes you in, cozy nooks, a formal dining space, an office & large living space round out the gathering space opening to the heart of the home...the kitchen. Plenty of cabinets for all the cooks toys, walk-in pantry & beverage fridge remains. Main & addtl bedrooms are upstairs. Primary bedroom is huge w/walk-in closet, dual sinks, shower ensuite. The overall open floor plan & sunroom w/see through fireplace enhance the main-floor living experience. This home exudes Comfort and style for entertaining whatever the season. Freshly painted & new flooring. Just imagine a crisp fall evening by the outdoor fireplace, stargaze at the big open sky for the 12 zodiac constellations or watch snowflakes fall from the heated spa, this home is ready for new owners & new memories.
Zillow last checked: 8 hours ago
Listing updated: December 28, 2024 at 07:46am
Listing Provided by:
Melissa Polce mjpolce1@gmail.com,
ERA Live Moore
Bought with:
Scott Angelo
EXP Realty LLC
Source: Canopy MLS as distributed by MLS GRID,MLS#: 4162356
Facts & features
Interior
Bedrooms & bathrooms
- Bedrooms: 5
- Bathrooms: 3
- Full bathrooms: 2
- 1/2 bathrooms: 1
Primary bedroom
- Level: Upper
Primary bedroom
- Level: Upper
Bedroom s
- Level: Upper
Bedroom s
- Level: Upper
Bathroom half
- Level: Main
Bathroom full
- Level: Upper
Bathroom half
- Level: Main
Bathroom full
- Level: Upper
Dining room
- Level: Main
Dining room
- Level: Main
Great room
- Level: Main
Great room
- Level: Main
Kitchen
- Level: Main
Kitchen
- Level: Main
Laundry
- Level: Upper
Laundry
- Level: Upper
Living room
- Level: Main
Living room
- Level: Main
Office
- Level: Main
Office
- Level: Main
Sunroom
- Level: Main
Sunroom
- Level: Main
Heating
- Forced Air, Natural Gas
Cooling
- Ceiling Fan(s), Central Air
Appliances
- Included: Dishwasher, Disposal, Electric Oven, Electric Range, Gas Water Heater, Microwave
- Laundry: Laundry Room, Upper Level
Features
- Kitchen Island, Open Floorplan, Pantry, Walk-In Pantry, Wet Bar
- Flooring: Carpet, Tile, Wood
- Windows: Window Treatments
- Has basement: No
- Fireplace features: Gas, Great Room, Living Room, Outside, See Through
Interior area
- Total structure area: 3,212
- Total interior livable area: 3,212 sqft
- Finished area above ground: 3,212
- Finished area below ground: 0
Property
Parking
- Total spaces: 5
- Parking features: Attached Garage, Parking Space(s), Garage on Main Level
- Attached garage spaces: 2
- Uncovered spaces: 3
Features
- Levels: Two
- Stories: 2
- Patio & porch: Covered, Front Porch, Patio
- Has private pool: Yes
- Pool features: Heated, In Ground, Outdoor Pool, Pool/Spa Combo
- Fencing: Fenced
- Has view: Yes
- View description: Long Range, Mountain(s)
Lot
- Size: 0.21 Acres
- Features: Cul-De-Sac
Details
- Parcel number: 1001438
- Zoning: R-3
- Special conditions: Standard
Construction
Type & style
- Home type: SingleFamily
- Architectural style: Traditional
- Property subtype: Single Family Residence
Materials
- Brick Partial, Vinyl
- Foundation: Slab
- Roof: Shingle
Condition
- New construction: No
- Year built: 2006
Utilities & green energy
- Sewer: Public Sewer
- Water: City
- Utilities for property: Cable Available
Community & neighborhood
Community
- Community features: Walking Trails
Location
- Region: Fletcher
- Subdivision: Cove at Livingston Farms
HOA & financial
HOA
- Has HOA: Yes
- HOA fee: $300 annually
- Association name: Brian Davidson
- Association phone: 828-713-9786
Other
Other facts
- Listing terms: Cash,Conventional,VA Loan
- Road surface type: Concrete, Paved
Price history
| Date | Event | Price |
|---|---|---|
| 12/26/2024 | Sold | $675,000-3.4%$210/sqft |
Source: | ||
| 9/17/2024 | Price change | $699,000-4.2%$218/sqft |
Source: | ||
| 9/6/2024 | Price change | $730,000-2.5%$227/sqft |
Source: | ||
| 8/20/2024 | Listed for sale | $749,000+76.2%$233/sqft |
Source: | ||
| 10/23/2018 | Sold | $425,000$132/sqft |
Source: | ||
Public tax history
| Year | Property taxes | Tax assessment |
|---|---|---|
| 2024 | $2,640 | $612,600 |
| 2023 | $2,640 +13.8% | $612,600 +48.2% |
| 2022 | $2,319 | $413,400 |
Find assessor info on the county website
Neighborhood: 28732
Nearby schools
GreatSchools rating
- 6/10Fletcher ElementaryGrades: PK-5Distance: 3.2 mi
- 6/10Apple Valley MiddleGrades: 6-8Distance: 5.4 mi
- 7/10North Henderson HighGrades: 9-12Distance: 5.4 mi
Schools provided by the listing agent
- Elementary: Fletcher
- Middle: Apple Valley
- High: North Henderson
Source: Canopy MLS as distributed by MLS GRID. This data may not be complete. We recommend contacting the local school district to confirm school assignments for this home.
Get a cash offer in 3 minutes
Find out how much your home could sell for in as little as 3 minutes with a no-obligation cash offer.
Estimated market value
$657,800
Get a cash offer in 3 minutes
Find out how much your home could sell for in as little as 3 minutes with a no-obligation cash offer.
Estimated market value
$657,800

