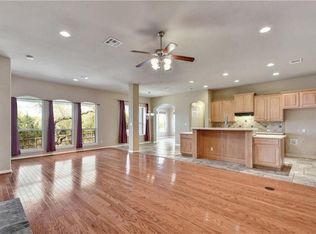Charming 2010-built, 1-story Wilshire home located on a GREENBELT lot in the beautiful, master-planned community of HighPointe in SW Austin. Vacant and move in ready! This home has some great features including 10 & 12 foot ceilings, crown molding throughout, a 3-car tandem garage, wrought iron fencing and an extended stone paver patio with a built-in fire pit, a full-lawn sprinkler system, a wood-burning stone fireplace, a large formal dining room and a dedicated office with glass French doors. This home is just a short 5 minute drive to the exemplary DSISD schools Sycamore Springs Elementary and Sycamore Springs Middle School. HighPointe offers the best-of-class in master-planned community amenities including a gated entrance, 2 community pools, sports and tennis courts, multiple fishing ponds, a workout facility, a clubhouse, planned social gatherings, parks and playgrounds, and hike and bike trails just to name a few. You don't want to miss this one!
House for rent
$3,000/mo
385 Wild Rose Dr, Austin, TX 78737
3beds
2,574sqft
Price may not include required fees and charges.
Singlefamily
Available now
Cats, dogs OK
Central air, electric, ceiling fan
Electric dryer hookup laundry
5 Attached garage spaces parking
Natural gas, central, fireplace
What's special
Wood-burning stone fireplaceWrought iron fencingBuilt-in fire pitLarge formal dining roomExtended stone paver patioGreenbelt lotFull-lawn sprinkler system
- 38 days
- on Zillow |
- -- |
- -- |
Travel times
Looking to buy when your lease ends?
See how you can grow your down payment with up to a 6% match & 4.15% APY.
Facts & features
Interior
Bedrooms & bathrooms
- Bedrooms: 3
- Bathrooms: 3
- Full bathrooms: 2
- 1/2 bathrooms: 1
Heating
- Natural Gas, Central, Fireplace
Cooling
- Central Air, Electric, Ceiling Fan
Appliances
- Included: Dishwasher, Disposal, Microwave, Oven, Range, WD Hookup
- Laundry: Electric Dryer Hookup, Hookups, Laundry Room, Washer Hookup
Features
- Breakfast Bar, Ceiling Fan(s), Chandelier, Crown Molding, Double Vanity, Electric Dryer Hookup, Entrance Foyer, French Doors, Granite Counters, High Ceilings, High Speed Internet, Kitchen Island, Multiple Dining Areas, No Interior Steps, Open Floorplan, Pantry, Primary Bedroom on Main, Recessed Lighting, Soaking Tub, Tray Ceiling(s), WD Hookup, Walk-In Closet(s), Washer Hookup, Wired for Sound
- Flooring: Carpet, Tile
- Has fireplace: Yes
Interior area
- Total interior livable area: 2,574 sqft
Property
Parking
- Total spaces: 5
- Parking features: Attached, Driveway, Covered
- Has attached garage: Yes
- Details: Contact manager
Features
- Stories: 1
- Exterior features: Contact manager
Details
- Parcel number: 153854000A000274
Construction
Type & style
- Home type: SingleFamily
- Property subtype: SingleFamily
Materials
- Roof: Composition
Condition
- Year built: 2010
Community & HOA
Community
- Features: Clubhouse, Fitness Center, Gated, Playground
- Security: Gated Community
HOA
- Amenities included: Fitness Center
Location
- Region: Austin
Financial & listing details
- Lease term: 12 Months
Price history
| Date | Event | Price |
|---|---|---|
| 7/14/2025 | Price change | $3,000-6.3%$1/sqft |
Source: Unlock MLS #1745776 | ||
| 6/11/2025 | Listed for rent | $3,200$1/sqft |
Source: Unlock MLS #1745776 | ||
| 3/31/2022 | Sold | -- |
Source: Realty Austin solds #7844969_78737 | ||
| 2/9/2022 | Pending sale | $655,000$254/sqft |
Source: | ||
| 2/8/2022 | Contingent | $655,000$254/sqft |
Source: | ||
![[object Object]](https://photos.zillowstatic.com/fp/b06921fba93f26562ee0b41cbd759596-p_i.jpg)
