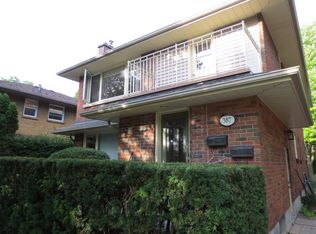This 2950 square foot single family home has 7 bedrooms and 3.0 bathrooms. This home is located at 385 Wharncliffe Rd N, London, ON N6G 1E4.
This property is off market, which means it's not currently listed for sale or rent on Zillow. This may be different from what's available on other websites or public sources.
