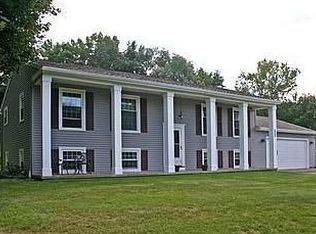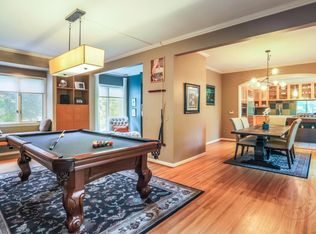Welcome Home to this 5 Bed, 4 Bathroom Brighton Stunner that Provides Many Opportunities with Expansive Layout. Center Entrance leads you into a Gleaming Kitchen to the Left. Behind the Kitchen is a Bedroom, Full Bathroom and Perfect Laundry Room/ Mud Room. This Space is Perfect for First Floor Living or Home Office. Kitchen Opens to Living/ Dining Room Perfect for Entertaining with an Abundance of Natural Light. Downstairs Provides a Family Room, Bedroom and Half Bathroom with Private Entrance. Upstairs you will Find 3 Bedrooms, One Being an Oversized Master Bedroom and Master Suite with Large Walk-In Closet. Three Car Attached Garage and Generous, Private Backyard. Quiet Neighborhood Perfect for Walks. Close to Shopping, Wegmans, Highways and Hospitals.
This property is off market, which means it's not currently listed for sale or rent on Zillow. This may be different from what's available on other websites or public sources.

