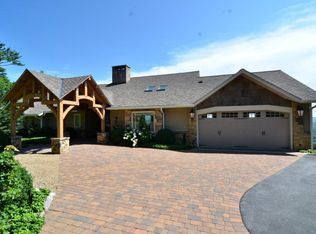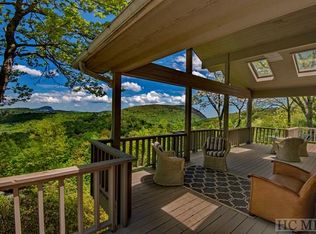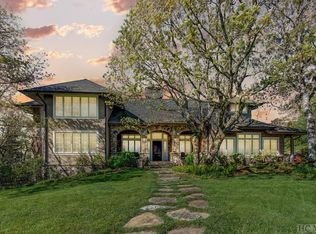Sold for $6,400,000 on 05/20/24
$6,400,000
385 Upper Brushy Face Road, Highlands, NC 28741
5beds
--sqft
Single Family Residence
Built in 2018
1 Acres Lot
$6,286,200 Zestimate®
$--/sqft
$5,782 Estimated rent
Home value
$6,286,200
$5.28M - $7.48M
$5,782/mo
Zestimate® history
Loading...
Owner options
Explore your selling options
What's special
Nestled in the prestigious Highlands Country Club community, just moments away from the lively town of Highlands, NC, this stunning 5 bedroom, 5 and a 1/2 bathroom residence represents the pinnacle of luxury living. Crafted by renowned architect Sam Edgens, & impeccably furnished by the acclaimed Phoebe Howard, this home offers a perfect fusion of elegance, comfort, & functionality. Perched to capture breathtaking long-range mountain vistas, the residence boasts 12-foot ceilings on the main level, enhancing the sense of space & grandeur. The main floor hosts the primary suite, exuding tranquility and opulence w/ blackout shades, marble shower walls, & radiant heat floors in the ensuite bathroom. The walk-in California closet features a built-in safe, ensuring both convenience & security. Designed for culinary enthusiasts, the gourmet kitchen is a masterpiece, featuring honed quartzite countertops, a convenient bar w/ an icemaker & refrigerator, & top-of-the-line appliances including a Wolf 48-inch dual fuel range & a Sub-Zero refrigerator. A gas fireplace adds warmth & ambiance to the kitchen, creating an inviting atmosphere for cooking and entertaining. The adjacent dining room, open to the great room, offers a seamless flow of space & features large windows framing the picturesque views & an exquisite antique Venetian chandelier. Ascending to the upper level, a 2nd primary bedroom suite awaits, accompanied by another guest suite, an office, & a cozy "snug" room, providing the perfect retreat for relaxation or leisurely pursuits. The lower level of the home offers additional living space, including a sitting room and 2 guest suites, as well as ample climatized storage closets. Exquisite craftsmanship is evident with custom ironworks by Jason Smith adorning the staircase. Experience the epitome of luxury living in this meticulously crafted residence, where every detail has been thoughtfully curated to elevate your lifestyle in the heart of Highlands.
Zillow last checked: 8 hours ago
Listing updated: November 11, 2024 at 12:47pm
Listed by:
Josephine Lovell,
Highlands Sotheby's International Realty - DT
Bought with:
W. Terry Potts
Country Club Properties
Source: HCMLS,MLS#: 103937Originating MLS: Highlands Cashiers Board of Realtors
Facts & features
Interior
Bedrooms & bathrooms
- Bedrooms: 5
- Bathrooms: 6
- Full bathrooms: 5
- 1/2 bathrooms: 1
Primary bedroom
- Level: Main
Bedroom 2
- Level: Upper
Bedroom 3
- Level: Upper
Bedroom 4
- Level: Lower
Bedroom 5
- Level: Lower
Bonus room
- Level: Upper
Den
- Level: Upper
Dining room
- Level: Main
Family room
- Level: Lower
Kitchen
- Level: Main
Living room
- Level: Main
Heating
- Electric, Floor Furnace, Multi-Fuel, Radiant
Cooling
- Central Air, Electric
Appliances
- Included: Built-In Refrigerator, Double Oven, Dryer, Dishwasher, Exhaust Fan, Disposal, Ice Maker, Microwave, Range, Tankless Water Heater, Wine Cooler, Washer
- Laundry: Washer Hookup, Dryer Hookup
Features
- Wet Bar, Built-in Features, Ceiling Fan(s), Cathedral Ceiling(s), Eat-in Kitchen, Garden Tub/Roman Tub, Kitchen Island, Pantry, Walk-In Closet(s), Wired for Sound, Instant Hot Water
- Flooring: Carpet, Marble, Tile, Wood
- Windows: Window Treatments
- Basement: Encapsulated,Interior Entry
- Has fireplace: Yes
- Fireplace features: Den, Gas Log, Kitchen, Living Room, Wood Burning
- Furnished: Yes
Interior area
- Living area range: 4501-5000 Square Feet
Property
Parking
- Total spaces: 2
- Parking features: Additional Parking, Attached, Garage, Two Car Garage, Gravel, Other, Paved
- Garage spaces: 2
Features
- Levels: Three Or More
- Stories: 3
- Patio & porch: Rear Porch, Deck, Front Porch, Porch
- Exterior features: Garden
- Has view: Yes
- View description: Golf Course, Mountain(s), Panoramic
Lot
- Size: 1 Acres
- Features: Cleared
Details
- Parcel number: 7439863087
Construction
Type & style
- Home type: SingleFamily
- Architectural style: Contemporary
- Property subtype: Single Family Residence
Materials
- Frame, Stone, Wood Siding
- Roof: Wood
Condition
- New construction: No
- Year built: 2018
Utilities & green energy
- Electric: Generator
- Sewer: Public Sewer
- Water: Public
- Utilities for property: Cable Available, High Speed Internet Available
Community & neighborhood
Security
- Security features: Security System
Location
- Region: Highlands
- Subdivision: Highlands Cc
HOA & financial
HOA
- Has HOA: Yes
- HOA fee: $2,080 annually
Other
Other facts
- Listing terms: Cash
Price history
| Date | Event | Price |
|---|---|---|
| 5/20/2024 | Sold | $6,400,000-7.9% |
Source: HCMLS #103937 | ||
| 4/21/2024 | Pending sale | $6,950,000 |
Source: HCMLS #103937 | ||
| 3/29/2024 | Contingent | $6,950,000 |
Source: HCMLS #103937 | ||
| 3/21/2024 | Listed for sale | $6,950,000+2071.9% |
Source: HCMLS #103937 | ||
| 5/31/2017 | Sold | $320,000-62.3% |
Source: HCMLS #85298 | ||
Public tax history
| Year | Property taxes | Tax assessment |
|---|---|---|
| 2024 | $11,651 +0.1% | $2,946,970 |
| 2023 | $11,639 +6.6% | $2,946,970 +59.9% |
| 2022 | $10,919 | $1,843,310 |
Find assessor info on the county website
Neighborhood: 28741
Nearby schools
GreatSchools rating
- 6/10Highlands SchoolGrades: K-12Distance: 1.2 mi
- 6/10Macon Middle SchoolGrades: 7-8Distance: 11.7 mi
- 2/10Mountain View Intermediate SchoolGrades: 5-6Distance: 11.9 mi


