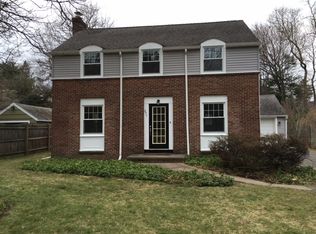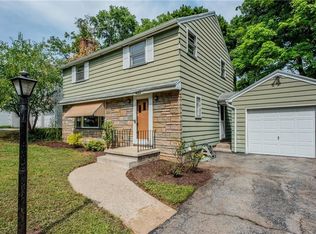Closed
$335,000
385 Thomas Ave, Rochester, NY 14617
3beds
1,788sqft
Single Family Residence
Built in 1945
0.39 Acres Lot
$357,500 Zestimate®
$187/sqft
$2,489 Estimated rent
Maximize your home sale
Get more eyes on your listing so you can sell faster and for more.
Home value
$357,500
$329,000 - $390,000
$2,489/mo
Zestimate® history
Loading...
Owner options
Explore your selling options
What's special
Welcome to 385 Thomas Avenue. Price improved...Discover your dream home in this beautifully maintained Colonial, perfectly blending timeless charm with modern amenities. This home features an extra wide driveway with a turn around. Step outside to your private garden sanctuary, a beautifully landscaped retreat where you can unwind amidst nature. The backyard is a true highlight of this property, featuring mature trees, flowering plants, and tranquil seating areas. In addition the oversized shed is complete with an overhead door, water, electric and storage. As you step inside, you're greeted by a spacious and inviting layout. The large kitchen is a true culinary delight, featuring rich cherry cabinets, ample counter space, and an abundance of natural light creating a warm and welcoming atmosphere. The living spaces are thoughtfully designed, offering both comfort and functionality. Including a 3 Season heated enclosed porch off the living room. The living room features a Gas Fireplace. The updated bathrooms provide a touch of luxury with modern fixtures. Downstairs the partially finished basement offers endless possibilities.
Zillow last checked: 8 hours ago
Listing updated: October 16, 2024 at 06:41am
Listed by:
Alan M. Kerstein 585-339-3971,
Howard Hanna
Bought with:
Janice Linn, 10301212682
Howard Hanna
Source: NYSAMLSs,MLS#: R1558783 Originating MLS: Rochester
Originating MLS: Rochester
Facts & features
Interior
Bedrooms & bathrooms
- Bedrooms: 3
- Bathrooms: 2
- Full bathrooms: 2
- Main level bathrooms: 1
Bedroom 1
- Level: Second
Bedroom 1
- Level: Second
Bedroom 2
- Level: Second
Bedroom 2
- Level: Second
Bedroom 3
- Level: Second
Bedroom 3
- Level: Second
Heating
- Gas, Forced Air
Cooling
- Central Air
Appliances
- Included: Convection Oven, Gas Cooktop, Gas Water Heater, Microwave, Refrigerator
- Laundry: In Basement
Features
- Ceiling Fan(s), Cathedral Ceiling(s), Separate/Formal Dining Room, Eat-in Kitchen, Kitchen Island
- Flooring: Carpet, Hardwood, Laminate, Tile, Varies
- Basement: Full,Partially Finished
- Number of fireplaces: 1
Interior area
- Total structure area: 1,788
- Total interior livable area: 1,788 sqft
Property
Parking
- Total spaces: 1
- Parking features: Attached, Garage, Driveway, Garage Door Opener, Other
- Attached garage spaces: 1
Features
- Levels: Two
- Stories: 2
- Patio & porch: Enclosed, Patio, Porch
- Exterior features: Blacktop Driveway, Fully Fenced, Patio
- Fencing: Full
Lot
- Size: 0.39 Acres
- Dimensions: 120 x 140
- Features: Near Public Transit
Details
- Additional structures: Shed(s), Storage
- Parcel number: 2634000611000004009100
- Special conditions: Standard
Construction
Type & style
- Home type: SingleFamily
- Architectural style: Colonial,Two Story
- Property subtype: Single Family Residence
Materials
- Vinyl Siding
- Foundation: Block
- Roof: Asphalt
Condition
- Resale
- Year built: 1945
Utilities & green energy
- Sewer: Septic Tank
- Water: Connected, Public
- Utilities for property: High Speed Internet Available, Water Connected
Community & neighborhood
Location
- Region: Rochester
- Subdivision: Nowadoga Add
Other
Other facts
- Listing terms: Cash,Conventional,FHA,VA Loan
Price history
| Date | Event | Price |
|---|---|---|
| 10/15/2024 | Sold | $335,000+1.5%$187/sqft |
Source: | ||
| 9/12/2024 | Pending sale | $329,900$185/sqft |
Source: | ||
| 9/3/2024 | Price change | $329,900-5.7%$185/sqft |
Source: | ||
| 8/15/2024 | Listed for sale | $349,900$196/sqft |
Source: | ||
Public tax history
| Year | Property taxes | Tax assessment |
|---|---|---|
| 2024 | -- | $200,000 |
| 2023 | -- | $200,000 +27.8% |
| 2022 | -- | $156,500 |
Find assessor info on the county website
Neighborhood: 14617
Nearby schools
GreatSchools rating
- 8/10Seneca SchoolGrades: K-3Distance: 0.5 mi
- 6/10Dake Junior High SchoolGrades: 7-8Distance: 1.3 mi
- 8/10Irondequoit High SchoolGrades: 9-12Distance: 1.4 mi
Schools provided by the listing agent
- District: West Irondequoit
Source: NYSAMLSs. This data may not be complete. We recommend contacting the local school district to confirm school assignments for this home.

