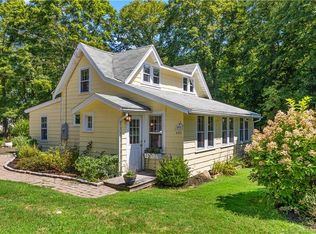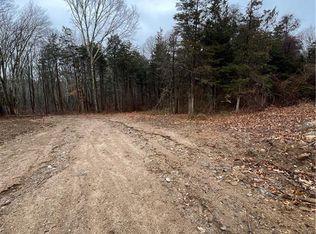BACK ON THE MARKET: Buyers Buyer failed to get a mortgage. Now is the time to act quickly to this very unique home. One hundred years ago, the east side of Tanner Marsh Rd. toward Clapboard Hill was dairy country; Maple Shade Farm was founded in 1918 by Lester Williams. Stately Maples still line Tanner Marsh Rd and surround the home at #385 built in 1933. The house maintains a Craftman's style charm, with thoughtful and attractive updates for today's living. This distinctive home has hardwood floors, Built-ins and has been tastefully remodeled. The Master Bedroom Suite has 9 ft+ cathedral ceilings, a walk-in closet and wall to wall carpeting. There are a total of 4 bedrooms and 2.1 baths. This home sits within a beautiful natural setting with extensive grounds and a professionally landscaped spring woodland garden, a front door cottage garden, and plantings throughout. The blue stone patio is the perfect spot to entertain. A detached two car garage an studio w/workshop, which mirrors the design of the main house, is heated and light filled and can be used as an office, library or arts space.
This property is off market, which means it's not currently listed for sale or rent on Zillow. This may be different from what's available on other websites or public sources.

