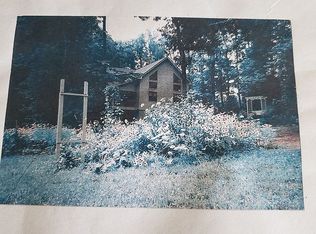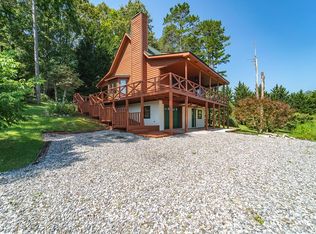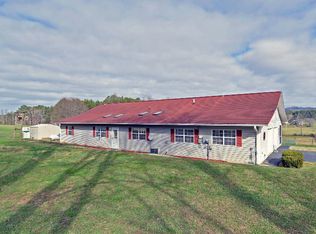If you're looking for a one-level home with a great view of the surrounding mountains and pastures that's not too far from town and has great year-round access, this one checks off all your boxes. Conveniently located between Blairsville and Murphy. This home features low-maintenance vinyl siding, an attached garage, detached carport and detached garage/workshop. There's a fenced area in the back great for pets and and a nice deck area. You'll enjoy the big kitchen with lots of cabinets and counter space, a fireplace in the great room and a split bedroom plan offering lots of privacy. Don't miss seeing this one. Call us today to schedule an appointment.
This property is off market, which means it's not currently listed for sale or rent on Zillow. This may be different from what's available on other websites or public sources.


